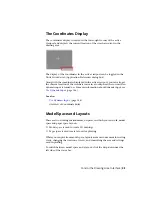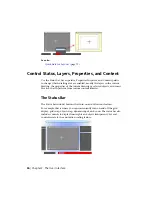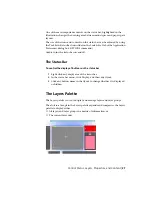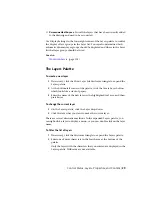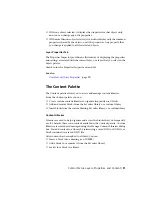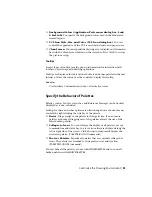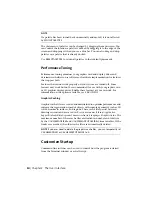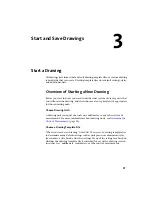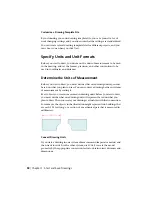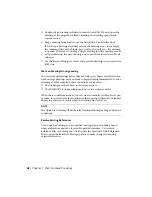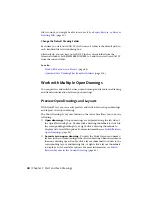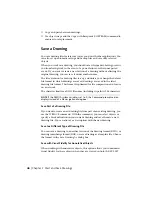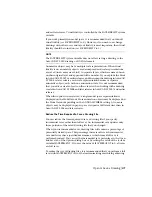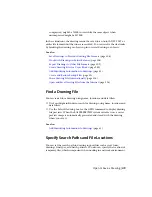
Customize a Drawing Template File
By customizing your own drawing template file, you save yourself a lot of
work changing settings, and you also ensure that the settings are standardized.
You can create several drawing template files for different projects, and you
can choose one when you click New.
Specify Units and Unit Formats
Before you start to draw, you decide on the units of measurement to be used
in the drawing, and set the format, precision, and other conventions to be
used in coordinates and distances.
Determine the Units of Measurement
Before you start to draw, you must decide what one drawing unit represents
based on what you plan to draw. You can convert a drawing between systems
of measurement by scaling it.
Every object you create is measured in drawing units. Before you start to draw,
you must decide what one drawing unit will represent based on what you
plan to draw. Then you create your drawing at actual size with that convention.
For example, the objects in the illustration might represent two buildings that
are each 125 feet long, or a section of a mechanical part that is measured in
millimeters.
Convert Drawing Units
If you start a drawing in one system of measurement (imperial or metric) and
then want to switch to the other system, use SCALE to scale the model
geometry by the appropriate conversion factor to obtain correct distances and
dimensions.
38 | Chapter 3 Start and Save Drawings
Summary of Contents for 057B1-41A111-1001 - AutoCAD LT 2010
Page 1: ...AutoCAD LT 2013 User s Guide January 2012 ...
Page 20: ...zoom 553 xx Contents ...
Page 26: ...6 ...
Page 56: ...36 ...
Page 118: ...98 ...
Page 288: ...268 ...
Page 534: ...514 ...
Page 540: ...520 ...
Page 574: ...554 ...


