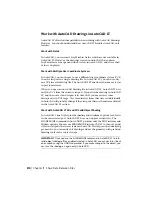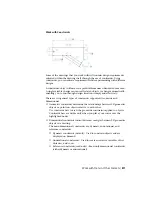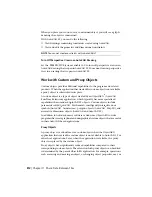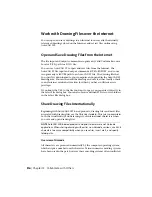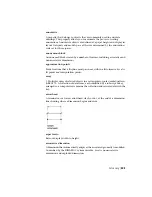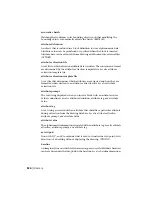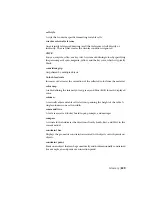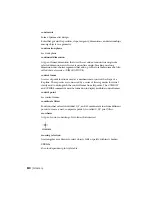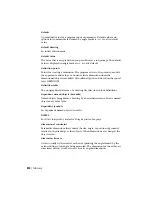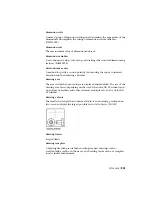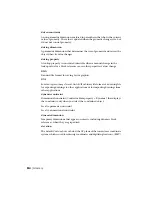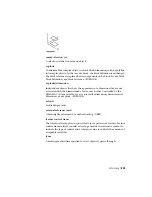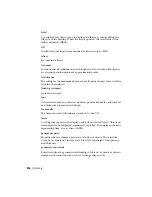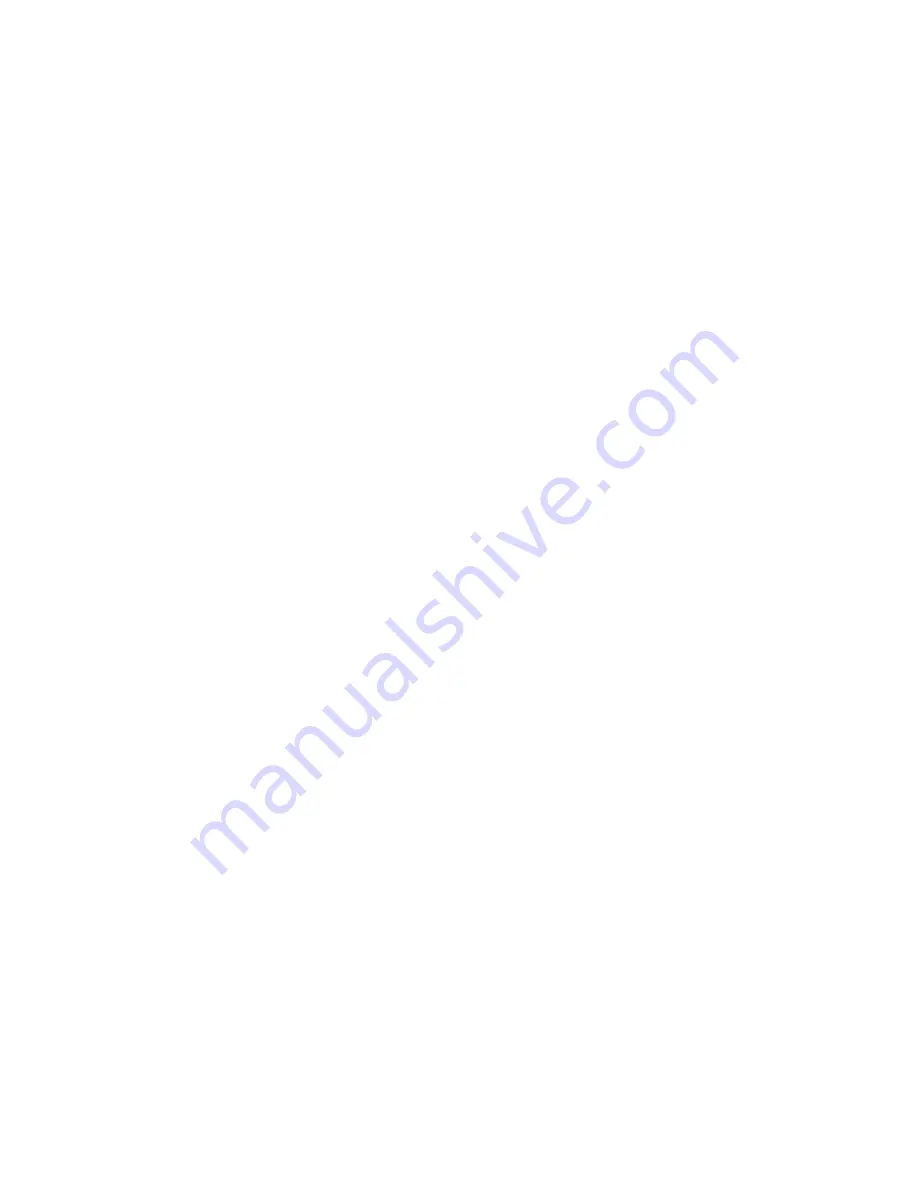
Glossary
Commands associated with definitions are shown in parentheses at the end of the
definition.
absolute coordinates
Coordinate values measured from a coordinate system's origin point. See also
origin, relative coordinates, user coordinate system (UCS), world coordinates,
and world coordinate system (WCS).
acquired point
In the tracking or object snap tracking methods of locating a point, an
intermediate location used as a reference.
acquisition marker
During tracking or object snap tracking, the temporary plus sign displayed at
the location of an acquired point.
activate
Part of the Autodesk software registration process. It allows you to run a
product in compliance with the product's end-user license agreement.
adjacent cell selection
A selection of table cells that share at least one boundary with another cell in
the same selection.
alias
A shortcut for a command. For example, CP is an alias for COPY, and Z is an
alias for ZOOM. You define aliases in the acadlt.pgp file.
aligned dimension
A dimension that measures the distance between two points at any angle. The
dimension line is parallel to the line connecting the dimension's definition
points. (DIMALIGNED)
Glossary | 523
Summary of Contents for 057B1-41A111-1001 - AutoCAD LT 2010
Page 1: ...AutoCAD LT 2013 User s Guide January 2012 ...
Page 20: ...zoom 553 xx Contents ...
Page 26: ...6 ...
Page 56: ...36 ...
Page 118: ...98 ...
Page 288: ...268 ...
Page 534: ...514 ...
Page 540: ...520 ...
Page 574: ...554 ...


