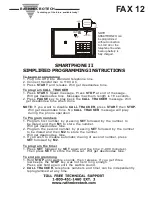
CHAPTER 3. EQUIPMENT ROOM DESIGN
●
●
●
●
Satellite Locations Using 66-Type Hardware
The 3-pair station circuits from the equipment room are terminated on
a 66-type connecting block in the satellite closet white field, and then
cross-connected to a 66-type connecting block in the blue field. The
4-pair station circuits from the information outlets are terminated on the
satellite closet blue field. The following 66-type connecting blocks can
be used in a satellite closet;
66M1-50 connecting block
157B connecting block
154A-type backboard
166A-type bakcboard
Station Circuit Distribution From Equipment Room
The following information explains the station circuit distribution from
the equipment room to the information outlets for new wiring
installations. Connection diagrams are provided to show the options for
running and connecting the station cables.
If most of the telephones/voice terminals that require remote powering
are within 250 feet of the equipment room, 4-pair station circuits are run
from the equipment room to the information outlets. If this is not the
case, or if the customer requires 2-point administration, 3-pair station
circuits are run from the equipment room to satellite locations. Then, the
4-pair station circuits are run from the satellite locations to the
information outlets.
4-Pair Station Circuits
Four-pair circuits can be run directly from an equipment room
3-98
Summary of Contents for System 75
Page 1: ...AT T AT T System 75 and System 75 XE Wiring...
Page 2: ...AT T AT T System 75 and System 75 XE Wiring 555 200 111 Issue 2 August 1989...
Page 16: ...System Wiring Figure 1 2 System Uniform Wiring Plan 1 7...
Page 17: ...CHAPTER 1 INTRODUCTION Figure 1 3 Sample Uniform Wiring Installation 1 8...
Page 29: ...CHAPTER 2 HARDWARE 66 110 Type Figure 2 1 Block Diagram of System 75 or 75 XE Installation 2 2...
Page 35: ...CHAPTER 2 HARDWARE 66 110 Type Figure 2 4 110A Type 100 Pair Terminal Block 2 8...
Page 36: ...110 Type Hardware Description Figure 2 5 110A Type 300 Pair Terminal Block 2 9...
Page 98: ...Typical System Equipment Room Floor Plans 3 15...
Page 143: ...CHAPTER 3 EQUIPMENT ROOM DESIGN 3 60...
Page 144: ...Equipment Room Hardware And Cabling Installation 3 61...
Page 162: ...Equipment Room Hardware And Cabling Installation 3 79...
Page 163: ...Equipment Room Hardware And Cabling Installation 3 80...
Page 197: ...Tables Table 4 A Recommended Protectors 4 42 v...
Page 212: ...Adjunct Powering 4 15...
Page 214: ...Adjunct Powering 4 17...
Page 216: ...Patch Cord Jumper Installation And Administration 4 19...
Page 241: ...CHAPTER 4 STATION WIRING 4 44...
Page 244: ...Miscellaneous Wiring Installation 4 47...
Page 246: ...Miscellaneous Wiring Installation 4 49...
Page 252: ...Miscellaneous Wiring Installation 4 55...
Page 254: ...Miscellaneous Wiring Installation 4 57...
Page 314: ...CHAPTER 5 AUXILIARY EQUIPMENT INSTALLATION 5 41...
Page 324: ...CHAPTER 5 AUXILIARY EQUIPMENT INSTALLATION 5 51...
















































