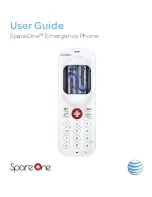
CHAPTER 3. EQUIPMENT ROOM DESIGN
Repeat Steps 2, 3 and 4 until each backboard or connecting block
has been installed.
Note: The 66-type connecting blocks should not be installed more
than 78-1/2 inches above the floor.
Installing Cable Slack Managers
To install the cable slack managers (Figure 2-17), proceed as follows:
1.
2.
3.
Place the Z113A cable slack manager against the wall under the
cross-connect field (Figure 3-9), aligning the left side of the cable
slack manager with the first terminal block of the trunk/auxiliary
field.
Place the next cable slack manager beside the previously installed
cable slack manager. Align the tabs and interlocks, and snap the
cable slack managers together.
Repeat Step 2 until all cable slack managers are installed.
Note: Nine holes (¼-inch) are provided in a cable slack manager
base in the event earthquake mounting is required. Also, if a cable
slack manager base is mounted on an uneven floor, shims may be
required to level it and insure proper fit of the covers. Holes are
provided in the sides of the base for bolting cable slack managers
together. Bolts and shims must be obtained locally.
Labeling the Cross-Connect Field
Labeling 110-Type Terminal Blocks
Figure 3-18 shows the graphic symbols used (instead of words) on
labels for the switch, cross-connections, information outlets, and cables
for the system. The labels are color-coded to identify system wiring as
follows:
●
●
●
Green—Leads to CO
Purple—Leads to switch ports
Yellow—Leads to auxiliary equipment and miscellaneous switch
leads
3-32
Summary of Contents for System 75
Page 1: ...AT T AT T System 75 and System 75 XE Wiring...
Page 2: ...AT T AT T System 75 and System 75 XE Wiring 555 200 111 Issue 2 August 1989...
Page 16: ...System Wiring Figure 1 2 System Uniform Wiring Plan 1 7...
Page 17: ...CHAPTER 1 INTRODUCTION Figure 1 3 Sample Uniform Wiring Installation 1 8...
Page 29: ...CHAPTER 2 HARDWARE 66 110 Type Figure 2 1 Block Diagram of System 75 or 75 XE Installation 2 2...
Page 35: ...CHAPTER 2 HARDWARE 66 110 Type Figure 2 4 110A Type 100 Pair Terminal Block 2 8...
Page 36: ...110 Type Hardware Description Figure 2 5 110A Type 300 Pair Terminal Block 2 9...
Page 98: ...Typical System Equipment Room Floor Plans 3 15...
Page 143: ...CHAPTER 3 EQUIPMENT ROOM DESIGN 3 60...
Page 144: ...Equipment Room Hardware And Cabling Installation 3 61...
Page 162: ...Equipment Room Hardware And Cabling Installation 3 79...
Page 163: ...Equipment Room Hardware And Cabling Installation 3 80...
Page 197: ...Tables Table 4 A Recommended Protectors 4 42 v...
Page 212: ...Adjunct Powering 4 15...
Page 214: ...Adjunct Powering 4 17...
Page 216: ...Patch Cord Jumper Installation And Administration 4 19...
Page 241: ...CHAPTER 4 STATION WIRING 4 44...
Page 244: ...Miscellaneous Wiring Installation 4 47...
Page 246: ...Miscellaneous Wiring Installation 4 49...
Page 252: ...Miscellaneous Wiring Installation 4 55...
Page 254: ...Miscellaneous Wiring Installation 4 57...
Page 314: ...CHAPTER 5 AUXILIARY EQUIPMENT INSTALLATION 5 41...
Page 324: ...CHAPTER 5 AUXILIARY EQUIPMENT INSTALLATION 5 51...
















































