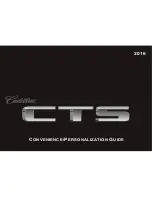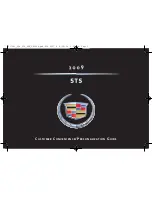
10. Installation
Indoor unit
20
_
Ceiling Cassette 1-Way
Indoor Units
• Please read this instruction sheet completely before installing the product.
• When the power cord is damaged, replacement work shall be performed by authorized personnel only.
• Installation work must be performed in accordance with the national wiring standards by authorized personnel only.
Inlet
Outlet
Wired Remote
Controller
Required Parts
Required Tools
• Connecting cable
• Pipes: Gas side
Liquid side
• Hanging Bolt
(W 3/8 or M10 length 650mm)
• Insulated drain hose
• Additional Drain hose
• Level
• Screw driver
• Electric drill
• Hole core drill
• Flaring Tool set
• Torque Wrenches
• Hexagonal Wrench
• Gas-leak detector
• Thermometer
10.1 Selection of the best location
• There should not be any heat source or steam near the
unit.
• There should not be any obstacles to the air circulation.
• A place where air circulation in the room will be good.
• A place where drainage can be easily obtained.
• A place where noise prevention is taken into considera-
tion.
• Do not install the unit near the door way.
• Ensure the spaces indicated by arrows from the wall,
ceiling, or other obstacles.
• The indoor unit must have the maintenance space.
Unit:mm(inch)
Ceiling
Ceiling board
Ceiling board
10(13/32)
or more
At lesst 1800(70-7/8)
3300(129-15/16) or less
1000(39-3/8)
or more
500(19-11/16)
or more
500(19-11/16)
or more
Floor
300(1
1-13/16) or less
17(21/32)
±3(1/8)
Содержание ARNU48GBRZ4
Страница 1: ...Indoor unit R410A 0CVP0 03A Replaces 0CVP0 02A P No MFL55028429 ...
Страница 2: ...Indoor unit Introduction General Information Indoor Units Dip Switch Group Control Setting ...
Страница 353: ...Indoor unit 6 _ Fresh Air Intake Unit Indoor Units 5 Wiring Diagrams BR Chassis B8 Chassis ...
















































