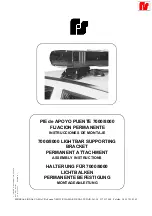
10. Installation
Indoor unit
40
_
Ceiling Concealed Duct(Middle Static)
Indoor Units
10.5 Indoor Unit Drain Piping
• Drain piping must have down-slope (1/50 to 1/100): be sure not to pro-
vide up-and-down slope to prevent reversal flow.
• During drain piping connection, be careful not to exert extra force on the
drain port on the indoor unit.
• The outside diameter of the drain connection on the indoor unit is 32mm.
• Be sure to install heat insulation on the drain piping.
Piping material: Polyvinyl chloride pipe inner
diometes Ø 25mm and pipe fittings
The air conditioner uses a drain pump to drain water.
Use the following procedure to test the drain pump operation:
• Connect the main drain pipe to the exterior and leave it pro-
visionally until the test comes to an end.
• Feed water to the flexible drain hose and check the piping
for leakage.
• Be sure to check the drain pump for normal operation and
noise when electrical wiring is complete.
• When the test is complete, connect the flexible drain hose to
the drain port on the indoor unit.
Heat insulation material: Polyethylene foam with
thickness more than 8 mm.
Drain test
Maintenance
drain port
Upward
routing
not allowed
Pipe clamp
Indoor unit
1/50~1/100
MAX 700mm
Feed water
Drain Pump
Drain pan
Flexible drain hose
(accessory)
Main
drain pipe
Glue the joint
Drain
port
Drain hose connection
Use the clip (accessory)
CAUTION
The supplied flexible drain hose should not be strained.
A strained hose may cause leakage of water.
1/50~1/100 slope
Hanger
distance
Hanger Bracket
Max 700mm
Flexible drain hose
Insulation
Metal
clamp
Max 300mm
1~15m
Содержание ARNU48GBRZ4
Страница 1: ...Indoor unit R410A 0CVP0 03A Replaces 0CVP0 02A P No MFL55028429 ...
Страница 2: ...Indoor unit Introduction General Information Indoor Units Dip Switch Group Control Setting ...
Страница 353: ...Indoor unit 6 _ Fresh Air Intake Unit Indoor Units 5 Wiring Diagrams BR Chassis B8 Chassis ...
















































