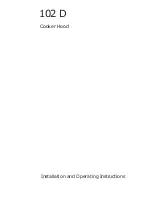
EN
53
7. FITTING REQUIREMENT
-
Worktop
Installation, important notes!
-
Excessive heat development from be-
low, e.g. from a baking oven without
cross
-
flow fan, should be avoided.
-
If pyrolysis operation takes place at
built
-
in cookers, the induction hob
must not be used.
-
When installing above a drawer, care
must be taken to ensure that no
sharp objects are stored in the dra-
wer. These could tilt on the underside
of the hob and block the drawer.
-
If there is an intermediate bottom be-
low the hob, sufficient ventilation of
the hob inductors must be ensured.
-
The cooktop must not be installed
above refrigerators, dishwashers,
washing machines or dryers.
-
It must be ensured that no flammable,
easily flammable or heat deformable
objects are placed directly next to or
below the hob due to the risk of fire.
Hob gasket
Wood worktops must be sealed on the
cut surfaces.
Before installation, the enclosed cooktop
gasket must be inserted without gaps.
-
It must be prevented that liquids can
penetrate between the edge of the hob
and the worktop or between the worktop
and the wall into any electrical appli-
ances installed underneath.
-
If the hob is installed in an uneven
worktop, e.g. with a ceramic or similar
covering (tiles, etc.), the cooking
surface must be sealed against the
worktop with plastic sealing materials
(e.g. Novasil® or Ottoseal® ).
Note:
-
If sealing adhesive is used for sealing
and fixing, a later, non
-
destructive re-
moval of the hob cannot be guaranteed.
Worktop cut
-
out
The cut
-
out in the worktop should be
made as accurately as possible with a
good, straight saw blade or a router.
The cut surfaces should then be sealed
to prevent moisture from penetrating.
The cut
-
out for the hob is made accord-
ing to the illustrations. The glass
-
ceramic hob surface must be flat and
flush. Tensioning can cause the glass
plate to break. Check the seal of the
cooking surface for a perfect fit and
complete support.
Summary of Contents for FONDA 2800 ML 830
Page 12: ...DE 12 5 ABMESSUNG Draufsicht...
Page 13: ...DE 13 5 ABMESSUNG...
Page 15: ...DE 15 5 ABMESSUNG Kanalanschlu wechselbar...
Page 23: ...DE 23 3 Dichtungsband an der Auflagefl chen umlaufend anbringen 9 MONTAGEANLEITUNG...
Page 25: ...DE 25 9 MONTAGEANLEITUNG FRONT BACK...
Page 27: ...DE 27 9 MONTAGEANLEITUNG...
Page 29: ...DE 29 1 3 2 1 2 3 9 MONTAGEANLEITUNG 10 Schalld mpfer installieren...
Page 46: ...EN 46 5 DIMENSIONS Top view...
Page 47: ...EN 47 5 DIMENSIONS...
Page 59: ...EN 59 9 FITTING INSTRUCTIONS FRONT BACK...
Page 61: ...EN 61 9 FITTING INSTRUCTIONS duct length x 30mm sawing to length...
Page 63: ...EN 63 1 3 2 1 2 3 9 FITTING INSTRUCTIONS 10 Install silencer...
Page 80: ...IT 80 5 DIMENSIONE disegno...
Page 81: ...IT 81 5 DIMENSIONE...
Page 93: ...IT 93 9 ISTRUZIONI DI MONTAGGIO FRONTE RETRO...
Page 95: ...IT 95 9 ISTRUZIONI DI MONTAGGIO Tagliare la lunghezza del canale X 30 mm a misura...
Page 97: ...IT 97 1 3 2 1 2 3 9 ISTRUZIONI DI MONTAGGIO 10 Installare il silenziatore...
Page 114: ...ES 114 5 DIMENSI N planear...
Page 115: ...ES 115 5 DIMENSI N...
Page 127: ...ES 127 9 INSTRUCCIONES DE MONTAJE ALFRENTE ATR S AL FRENTE...
Page 129: ...ES 129 9 INSTRUCCIONES DE MONTAJE Longitud de canal X 30mm cortada a medida...
Page 131: ...ES 131 1 3 2 1 2 3 9 INSTRUCCIONES DE MONTAJE 10 Instalar el silenciador...
Page 148: ...FR 148 5 DIMENSION projeter...
Page 149: ...FR 149 5 DIMENSION...
Page 161: ...FR 161 9 INSTRUCTIONS DE MONTAGE L AVANT L ARRI RE...
Page 163: ...FR 163 9 INSTRUCTIONS DE MONTAGE Coupez la longueur du canal X 30mm sur mesure...
Page 165: ...FR 165 1 3 2 1 2 3 9 INSTRUCTIONS DE MONTAGE 10 Installer le silencieux...
Page 182: ...NL 182 5 DIMENSIE plan...
Page 183: ...NL 183 5 DIMENSIE...
Page 193: ...NL 193 3 Breng de afdichtingsstrip rondom op de contactvlakken aan 9 ASSEMBLAGE INSTRUCTIE...
Page 195: ...NL 195 9 ASSEMBLAGE INSTRUCTIE FRONT BACK...
Page 197: ...NL 197 9 ASSEMBLAGE INSTRUCTIE Kanaallengte x 30mm zaag tot lengte...
Page 199: ...NL 199 1 3 2 1 2 3 9 ASSEMBLAGE INSTRUCTIE 10 Geluiddemper installeren...
















































