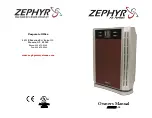
34
Rooftop Dedicated Outdoor
Air System Installation Manual
Due to our policy of continuous product innovation, some specifications may change without notification.
©LG Electronics U.S.A., Inc., Englewood Cliffs, NJ. All rights reserved. “LG” is a registered trademark of LG Corp.
Where sufficient clearance for proper horizontal venting cannot be provided, or in
jurisdictions requiring a four (4) foot separation between flue gas discharge and
combustion air inlet, flue gases need to be vented vertically. Refer to the figure
below for acceptable venting method. Vent pipe must terminate at least one (1)
foot above the cabinet. The vent must be located on the same side of the appli-
ance as the combustion air inlet opening. Condensation in the vent pipe is likely
during heater start up cycle and provision for drainage must be provided.
GAS HEATER CONNECTION AND STARTUP
Figure 40: Outdoor Vertical Venting Diagram.
DANGER
Flue gases must be directed away from combustion air inlets, to avoid recirculation
into combustion air supply. There is risk of fire, explosion, and physical injury or death.
WARNING
Flue gases must be directed away from combustion air inlets, to avoid recirculation
into combustion air supply. Inadequate ventilation is a health hazard that may result in
physical injury or death.
Exterior Gas Connections
Refer to the following figures for possible locations to run gas connections through the exterior of the cabinet.
Check inside the cabinet before drilling to avoid damaging interior equipment.
Figure 41: AR-DR / AR-DE 11-XX, 21-XX, 31-XX Chassis Exterior Gas Connections.
Figure 42: AR-DR / AR-DE 1 35-XX Chassis Exterior Gas Connections.
















































