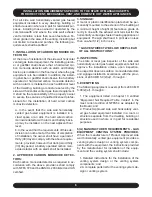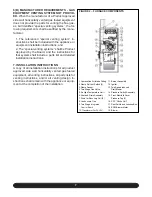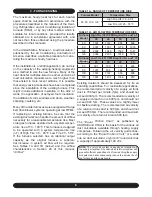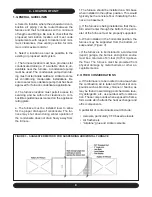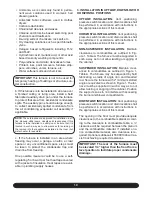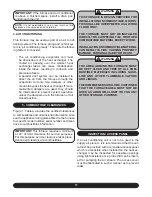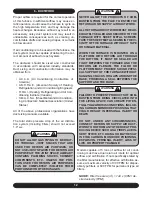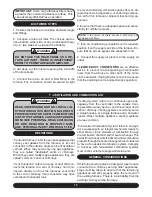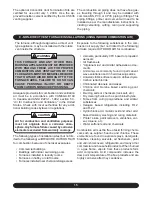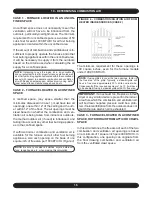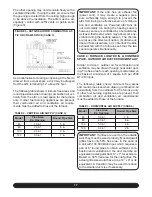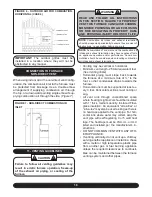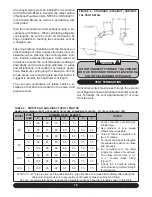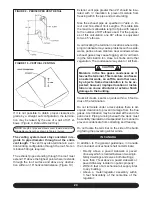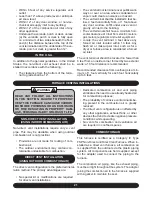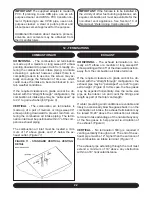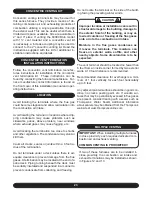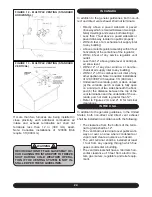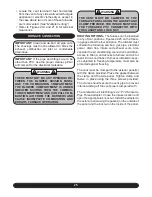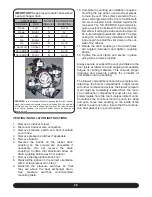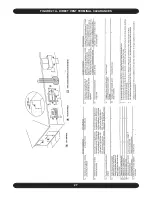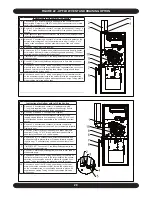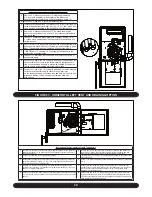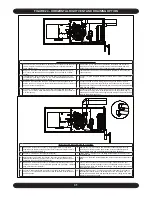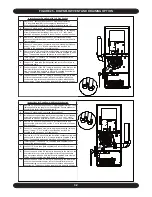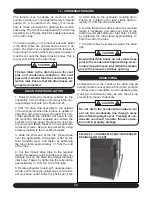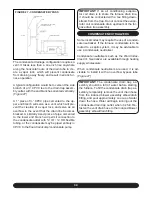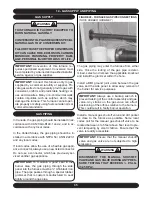
20
!
!
If it is not possible to obtain proper clearance to
grade by a straight out configuration, the termina-
tion may be raised by the use of a pair of 90° el-
bows.
(Figure 9, Exhaust Detail Only)
NOTE:
Length of pipe and elbows count toward maximum
allowable vent length as shown in Table 4 (below).
The venting system must stay consistent in re-
gards to pipe diameter through out the entire
vent length.
The vent may also terminate in a ver-
tical venting configuration through the roof. No ter-
mination fitting is required.
The exhaust pipe extending through the roof must
extend 18” above the highest point where it extends
through the roof, surface and above any obstruc-
tion within an 18” horizontal distance. (Figure 10)
Exterior vent pipe greater than 24” should be insu-
lated with ½” insulation to prevent moisture from
freezing within the pipe and accumulating.
Size the exhaust pipe as specified in
Table 4 - Di-
rect and Non-Direct Vent Lengths
. This table lists
the maximum allowable length of pipe with respect
to the number of 90° elbows used. For the purpos-
es of this calculation, one 90° elbow is equivalent
to two 45° elbows.
Avoid locating the terminal in locations where drip-
ping condensate may cause problems such as side-
walks, patios, above planters, near windows where
exhaust gases may cause fogging, etc. Avoid locat-
ing the termination too close to shrubs and other
vegetation. The condensate may stunt or kill them.
CAUTION
Moisture in the flue gases condenses as it
leaves the terminal. This moisture can freeze
on exterior walls, on soffits, and other near-
by objects. Some discoloration is to be ex-
pected; however, improper location or instal-
lation can cause structural or exterior finish
damage to the building.
Caulk all cracks, seams or joints within a 6 foot ra-
dius of the termination.
Do not terminate under a deck unless there is ad-
equate clearance to prevent damage from the flue
gases. A termination may be located at the end of a
patio deck. Piping running beneath the deck must
be suitably insulated and suspended in a manner to
prevent condensate from collecting and freezing.
Do not locate the terminal on the side of the build-
ing facing the prevailing winter winds.
IN CANADA
In addition to the general guidelines, in Canada,
the non-direct vent exhaust shall not terminate:
Directly above a paved sidewalk or paved
driveway which is located between two single-
family dwellings and serves both dwellings;
Less than 7 feet above a paved sidewalk or
paved driveway located on public property;
Within 6 feet of a mechanical air supply inlet
to any building;
Above a meter/regulator assembly within
3 feet horizontally of the centerline of the
regulator;
•
•
•
•
FIGURE 10 - VERTICAL VENTING
FIGURE 9 - PERISCOPED VENT DETAIL
Содержание G95V
Страница 27: ...27 FIGURE 21A DIRECT VENT TERMINAL CLEARANCES...
Страница 28: ...28 FIGURE 21B NON DIRECT VENT TERMINAL CLEARANCES...
Страница 53: ...53 22 WIRE DIAGRAM FOR TWO STAGE FURNACE WITH ECM...

