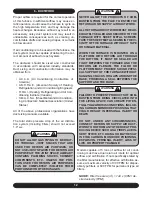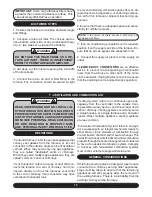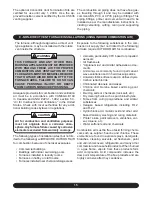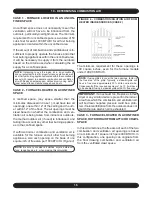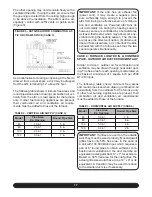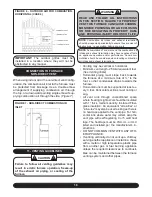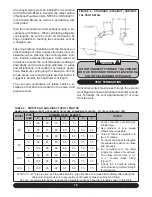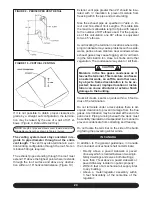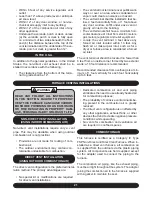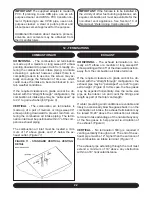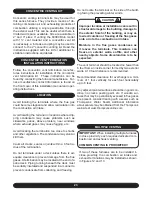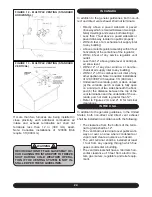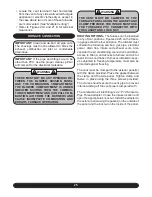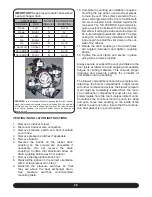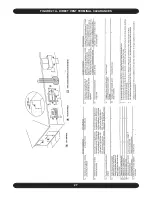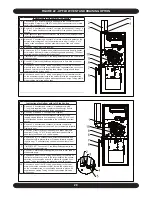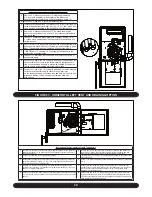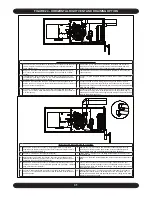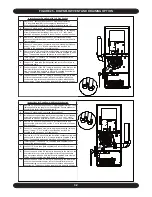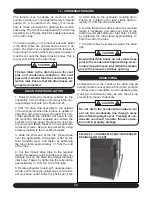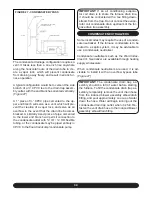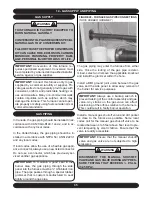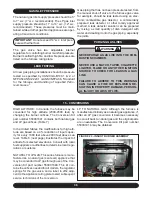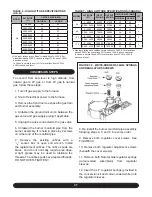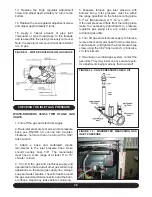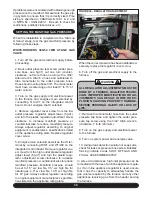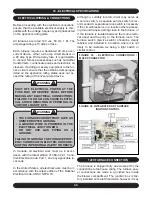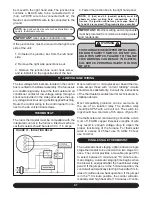
26
ORIENTATION
ROTATE
INDUCER
RECOMMEND
MOUNTING
FURNACE
FLUE
Down
Left
Y
B or G
Down
Right
N
G
Up
Left
N
A or E
Up
Right
Y
G
Up
Vertical
N
A or E
Horz.Left
Vertical
Y
E
Horz.Right
Vertical
N
A or E
Horz.Right
Right
N
A or E
EXAMPLE:
In a Horizontal Right/Vertical application (not shown),
when the furnace is horizontal, room air is exiting from the right side
of furnace, and the flue is vertical (exiting from the left side panel
in an upflow position), the pressure switch should be mounted at
location A or E.
IMPORTANT:
Keep pressure switch hose above
heat exchanger drain.
VENTING INSTALLATION INSTRUCTIONS
Remove 4 inducer screws
Disconnect inducer wire connection.
Remove pressure switch and front manifold
cover hose.
Remove pressure switches if applicable.
Remove inducer.
Reverse the bands on the rubber drain
coupling so the screws are accessible if
necessary. (Do not reverse the drain
coupling.) Confirm that directional arrow on
drain coupling point away from inducer.
Remove the appropriate knock out.
Reinstall the inducer in the correct orientation
with 4 screws removed in step 1.
Reinstall the pressure switches so that
they are above the heat exchanger drain.
See pressure switches recommended
mounting table.
1.
2.
3.
4.
5.
6.
7.
8.
9.
Complete the venting as installation requires.
If exiting the top panel, use two street elbows
to route the vent. One elbow secured to the in-
ducer, will angle toward the front of cabinet with
the second nested inside directed towards the
top panel. The 120,000 BTUH input unit will re-
quire an extension between the inducer and the
first elbow. If exiting the side panels the pipe can
be routed straight outside the cabinet. The pipe
exiting the cabinet in any installation should be
long enough to install the vent clamp on the out-
side of the cabinet.
Rotate the drain coupling so the drain holes
are angled downward and tighten coupling
bands.
Tighten the vent clamp and secure in place
using three screws provided.
Always secure or support the vent and intake to the
floor joists or rafters to avoid sagging and possible
fatigue of venting materials. This ensures proper
drainage and prevents spilling the products of
combustion into the building.
The blower compartment should be complete iso-
lated from the burner compartment. In tight rooms
with other combustion devices, the blower compart-
ment must be completely isolated from the room.
The combustion compartment must also be com-
pletely isolate from the room (unless indirect vent).
Sometimes the knockout tool will punch too deep
and open holes. Use caulking on the inside of the
cabinet to seal any holes. Insure that the combus-
tion door gasket is in good condition.
10.
11.
12.
Содержание G95V
Страница 27: ...27 FIGURE 21A DIRECT VENT TERMINAL CLEARANCES...
Страница 28: ...28 FIGURE 21B NON DIRECT VENT TERMINAL CLEARANCES...
Страница 53: ...53 22 WIRE DIAGRAM FOR TWO STAGE FURNACE WITH ECM...

