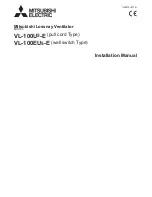
2. MODEL SELECTION
THE EXAMPLE OF CALCULATION
3-2.
COOLING EXAMPLE
3-2-1.
EXAMPLE 1
(When the connecting capacity for indoor unit is 100% or more)
Branch
box
Branch
box
Branch
box
Outdoor unit
Indoor unit 1
Indoor unit 2
Indoor unit 3
Indoor unit 4
Indoor unit 5
Indoor unit 6
Indoor unit 7
Indoor unit 8
Room 1
Room 2
Room 3
Room 4
Room 5
Room 6
Room 7
Room 8
Main Piping length, L1=32.8ft. (10m)
Branch Piping length, L1=32.8ft. (10m)
Design conditions
Design temperature
●
Indoor : 75°F DB / 63°F WB (23.9°C DB / 17.2°C WB)
Outdoor : 86°F DB (30°C DB)
Pipe length
●
Main piping length : L1=32.8ft. (10m)
Branch piping length : L2=32.8ft. (10m)
Operation mode: Cooling
●
Selection of indoor unit
Room 1
Room 2
Room 3
Room 4
Room 5
Room 6
Room 7
Room 8
Remark
A-1 Cooling heat load
Btu
5800
5800
5800
5800
5800
5800
5800
5800
A-2 Indoor unit models
ASU7
ASU7
ASU7
ASU7
ASU7
ASU7
ASU7
ASU7
A-3 Rated capacity (TC
in
)
r
Btu
7000
7000
7000
7000
7000
7000
7000
7000
Cooling
A-4 Total rated capacity ∑(TC
in
)
r
Btu
7000 x 8 = 56000
Sum of A-3
A-5
Connecting indoor unit
capacity (Cp)
56000 / 48000 = 117% (80%≤Cp≤130%)
A-6
Capacity change rate by
suction temperature of
indoor unit
46.1 / 48.0 = 0.960
See Fig.1
A-7
Total capacity at design
temperature ∑(TC
in
)
d
Btu
56000 x 0.960 = 53760
(A-4) x (A-6)
Calculate the Maximum capacity of outdoor unit
Remark
B-1 Outdoor unit model
AOU48RLXFZ
B-2 Rated capacity (TC
out
)
r
Btu
48000
Cooling
B-3 Capacity change rate by temperature conditions
47.4 / 48.0 = 0.988
See Fig.1
B-4 Capacity change rate by indoor units connecting capacity
52.4 / 48.0 = 1.092
See Fig.2
B-5 Compensation coefficient of pipe length
0.98 x 0.942 = 0.923
See 5-1.
B-6 Maximum capacity of outdoor unit (TC
out
)
c
Btu
48000 x 0.988 x 1.092 x 0.923 = 47800
(B-2) x (B-3) x (B-4) x (B-5)
Decide system capacity
Remark
C-1 System capacity
Btu
47800
Smaller one of (A-7)
and (B-6)
Calculate actual capacity of each indoor unit
Room 1
Room 2
Room 3
Room 4
Room 5
Room 6
Room 7
Room 8
Remark
Actual capacity of each indoor
unit
Btu
5970
5970
5970
5970
5970
5970
5970
5970
(A-3) x (C-1) / (A-4)
Actual capacity of all indoor units is larger than cooling heat load of each room.
- (02 - 05) -
MODEL
SEL
E
CTI
ON
MODEL
SEL
E
CTI
ON
Summary of Contents for ARU12RLF
Page 3: ...1 GENERAL INFORMATION DTR_BMU001E_03 CHAPTER01 2010 08 25 Hybrid Flex Inverter System ...
Page 18: ...2 MODEL SELECTION DTR_BMU001E_04 CHAPTER02 2010 10 04 Hybrid Flex Inverter System ...
Page 38: ...3 OUTDOOR UNIT BRANCH BOX Hybrid Flex Inverter System DTR_BMU001E_04 CHAPTER03 2010 10 04 ...
Page 58: ...4 INDOOR UNITS Hybrid Flex Inverter System DTR_BMU001E_05 CHAPTER04 2010 11 12 ...
Page 116: ...5 CONTROL SYSTEM DTR_BMU001E_04 CHAPTER05 2010 10 04 Hybrid Flex Inverter System ...
Page 152: ...6 SYSTEM DESIGN DTR_BMU001E_04 CHAPTER06 2010 10 04 Hybrid Flex Inverter System ...
Page 287: ...7 OPTIONAL PARTS Hybrid Flex Inverter System DTR_BMU001E_03 CHAPTER07 2010 08 25 ...
















































