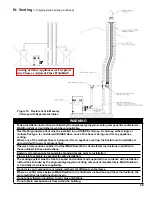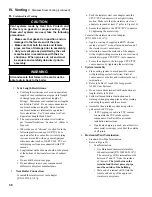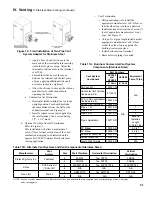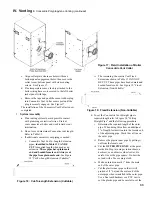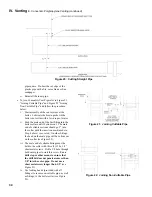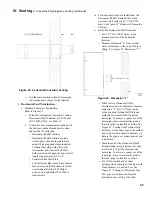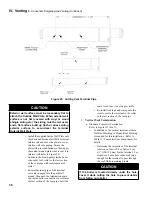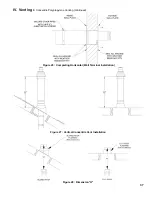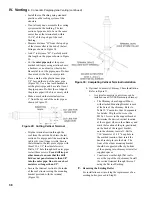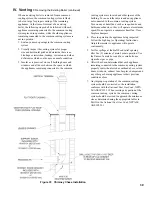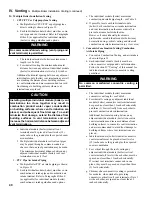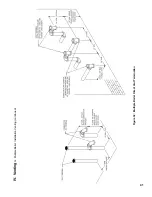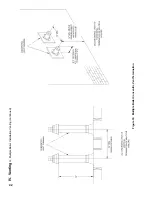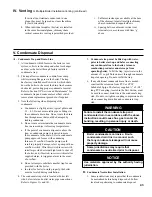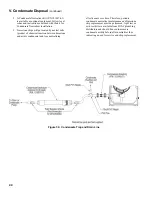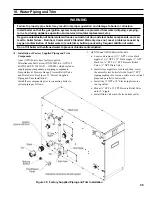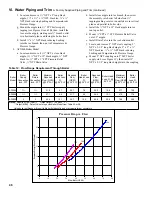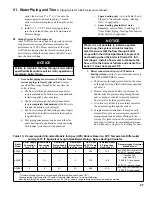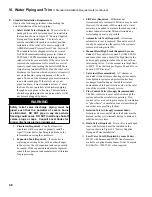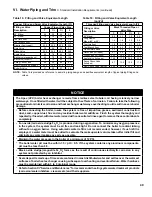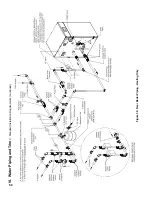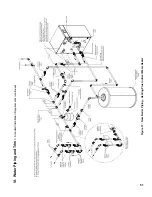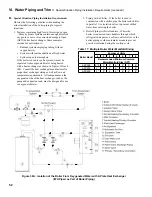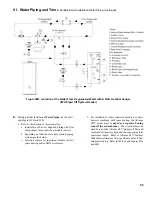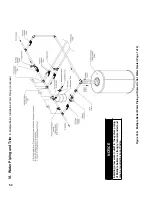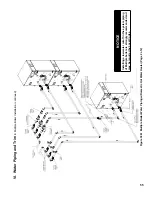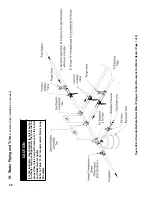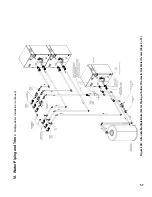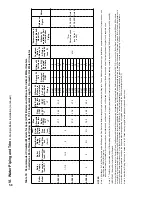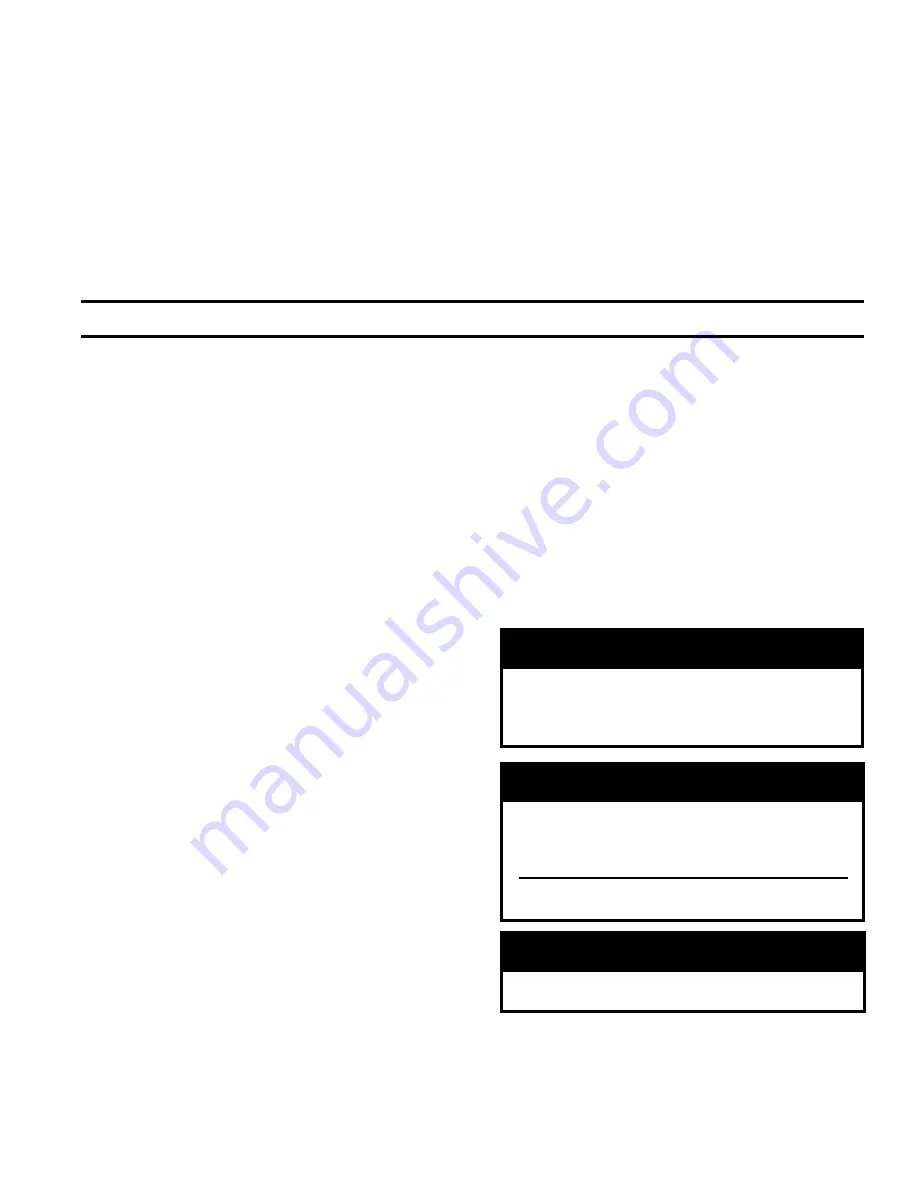
43
V. Condensate Disposal
A.
Condensate Trap and Drain Line
.
1. All condensate, which forms in the boiler or vent
system, collects in the sump under heat exchanger
and leaves the boiler through factory installed
condensate trap.
2. The trap allows condensate to drain from sump
while retaining flue gases in the boiler. The trap
has factory installed overflow switch, which shuts
down the boiler in the event the drain line becomes
obstructed, preventing proper condensate removal.
Refer to Section XI “Service and Maintenance” for
condensate trap and condensate overflow switch
removal and replacement procedure, if required.
3. Note the following when disposing of the
condensate:
a. Condensate is slightly acidic, typical pH around
3.5 - 4.5. Do not use metallic pipe or fittings in
the condensate drain line. Do not route the drain
line through areas that could be damaged by
leaking condensate.
b. Do not route or terminate the condensate drain
line in areas subject to freezing temperatures.
c. If the point of condensate disposal is above the
trap, a condensate pump is required to move
the condensate to the drain. Select a condensate
pump approved for use with condensing
furnaces. If overflow from the pump would
result in property damage, select a pump with an
overflow switch. Wire this switch in series with
installer provided external high limit, to shut off
the boiler, and, if desired, in series with installer-
supplied alarm, to trigger an alarm in the event
of overflow.
d. Do not attempt to substitute another trap for one
provided with the boiler.
e. In order for boiler to work properly, the boiler
must be leveled during installation.
4. The condensate trap stub is located at boiler left
side, below inlet and outlet water pipe connections.
Refer to Figures 1A and 1B.
iV. Venting
G. Multiple Boiler Installation Venting (continued)
If vertical vent terminals cannot end in one
plane, they must be spaced no closer then three
(3) feet horizontally.
h. When individual modules (boilers) are installed
in the same horizontal plane, chimney chase
vertical concentric venting is permitted provided:
i.
Sufficient inside space available at the base
of the chimney to install multiple chimney
chase brackets and support elbows.
ii.
Spacing between adjacent vertical vent
terminals is in accordance with Item ‘g’
above.
5.
Condensate trap must be filled up with water,
prior to boiler start-up and before connecting
any condensate line to the boiler, to insure
combustion products cannot escape from
operating boiler.
To fill the trap, inject water in the
amount of 1 cup (8 fluid ounces) through condensate
trap stub opening. Do not overfill the trap.
6. If any additional condensate drain line is needed,
construct the extension from PVC or CPVC
Schedule 40 pipe. The factory supplied ¾” x 5-5/8”
long PVC coupling, located in the Part Carton, must
be used to connect drain line to the condensate trap
stub. Do not over tighten coupling compression nuts
when connecting drain line and condensate trap
stub.
Warning
Failure to install the condensate trap and
condensate drain in accordance with the above
instructions could cause flue gas to enter the
building, resulting in personal injury or death.
CaUTiOn
Boiler condensate is corrosive. route
condensate drain line in a manner such
that any condensate leakage will not cause
property damage.
Some jurisdictions may require that
condensate be neutralized prior to disposal.
nOTiCE
Use materials approved by the authority having
jurisdiction.
B.
Condensate Neutralizer Installation
1. Some jurisdictions may require that the condensate
be neutralized before being disposed of. Follow
local codes pertaining to condensate disposal.
Содержание Apex APX399
Страница 7: ...7 I Product Description Specifications and Dimensional Data continued Figure 1A Apex Model APX399 ...
Страница 8: ...8 Figure 1B Apex Model APX500 I Product Description Specifications and Dimensional Data continued ...
Страница 9: ...9 I Product Description Specifications and Dimensional Data continued Figure 1C Apex Model APX800 ...
Страница 65: ...65 VIII Electrical continued Figure 43 Ladder Diagram ...
Страница 66: ...66 VIII Electrical continued ...
Страница 67: ...67 Figure 44 Wiring Connections Diagram VIII Electrical continued ...
Страница 110: ...110 1P 3 1P 2 1P 1 XIII Repair Parts continued 1C 1D 1E ...
Страница 116: ...116 XIII Repair Parts continued ...
Страница 118: ...118 XIII Repair Parts continued ...
Страница 129: ...129 SERVICE RECORD DATE SERVICE PERFORMED ...
Страница 130: ...130 SERVICE RECORD DATE SERVICE PERFORMED ...
Страница 131: ...131 SERVICE RECORD DATE SERVICE PERFORMED ...

