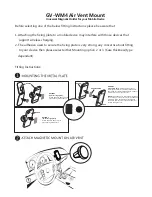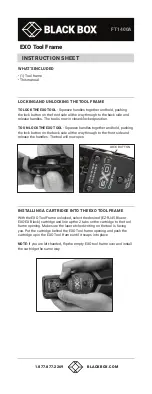
Planning electrical installation
36
A diagram of the cable routing is shown below.
Control cable ducts
90 °
min. 500 mm (20 in.)
Motor cable
Input power cable
Control cables
min. 200 mm (8 in.)
min. 300 mm (12 in.)
Motor cable
Power cable
Drive
230 V
24 V
24 V 230 V
Lead 24 V and 230 V control cables in
separate ducts inside the cabinet.
Not allowed unless the 24 V cable is
insulated for 230 V or insulated with an
insulation sleeving for 230 V.
Содержание ACS350 Series
Страница 1: ...ACS350 User s Manual ACS350 Drives 0 37 22 kW 0 5 30 HP ...
Страница 4: ......
Страница 8: ...Safety 8 ...
Страница 18: ...Table of contents 18 ...
Страница 24: ...Hardware description 24 ...
Страница 44: ...Installation checklist 44 ...
Страница 56: ...Start up control with I O and ID Run 56 ...
Страница 140: ...Program features 140 ...
Страница 242: ...Actual signals and parameters 242 ...
Страница 266: ...Fieldbus control with embedded fieldbus 266 ...
Страница 284: ...Fault tracing 284 ...
Страница 288: ...Maintenance and hardware diagnostics 288 ...
Страница 309: ...Dimensions 309 Frame size R2 IP20 NEMA 1 3AFE68586658 A Frame size R2 IP20 NEMA 1 VAR EMC ...
Страница 311: ...Dimensions 311 Frame size R3 IP20 NEMA 1 3AFE68579872 B Frame size R3 IP20 NEMA 1 VAR EMC ...
Страница 312: ...Dimensions 312 Frame size R4 IP20 cabinet installation UL open Frame size R4 cabinet installation UL open 3AFE68935644 ...
Страница 313: ......
















































