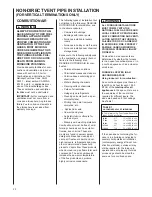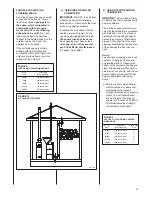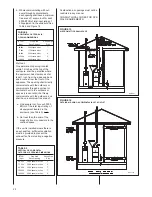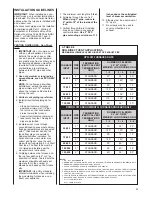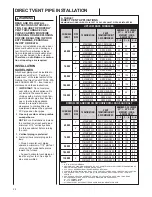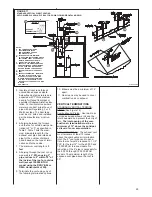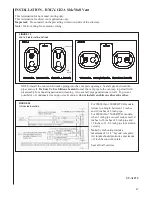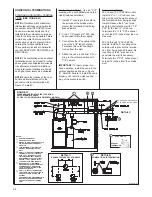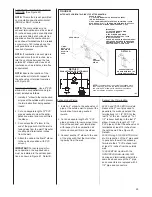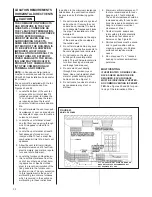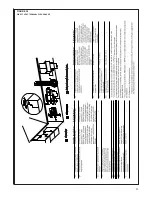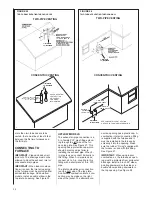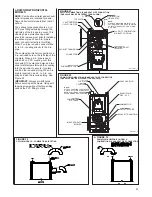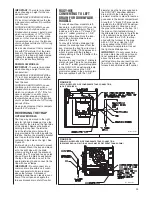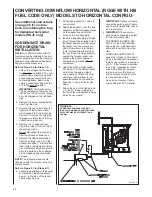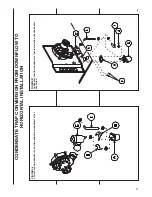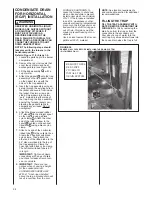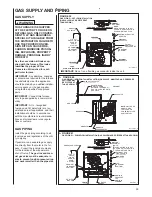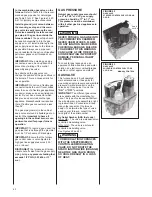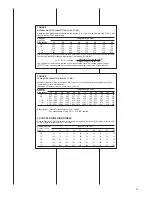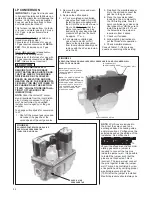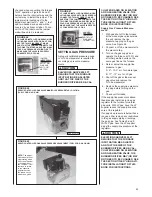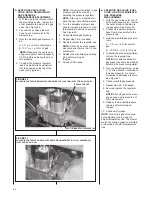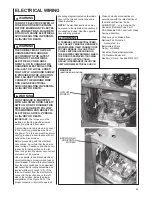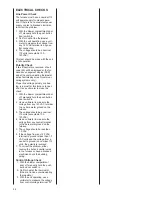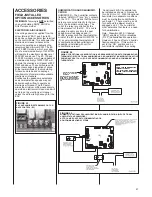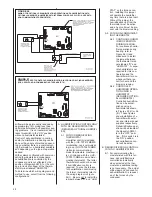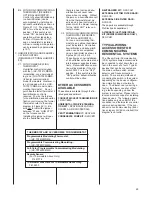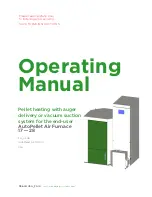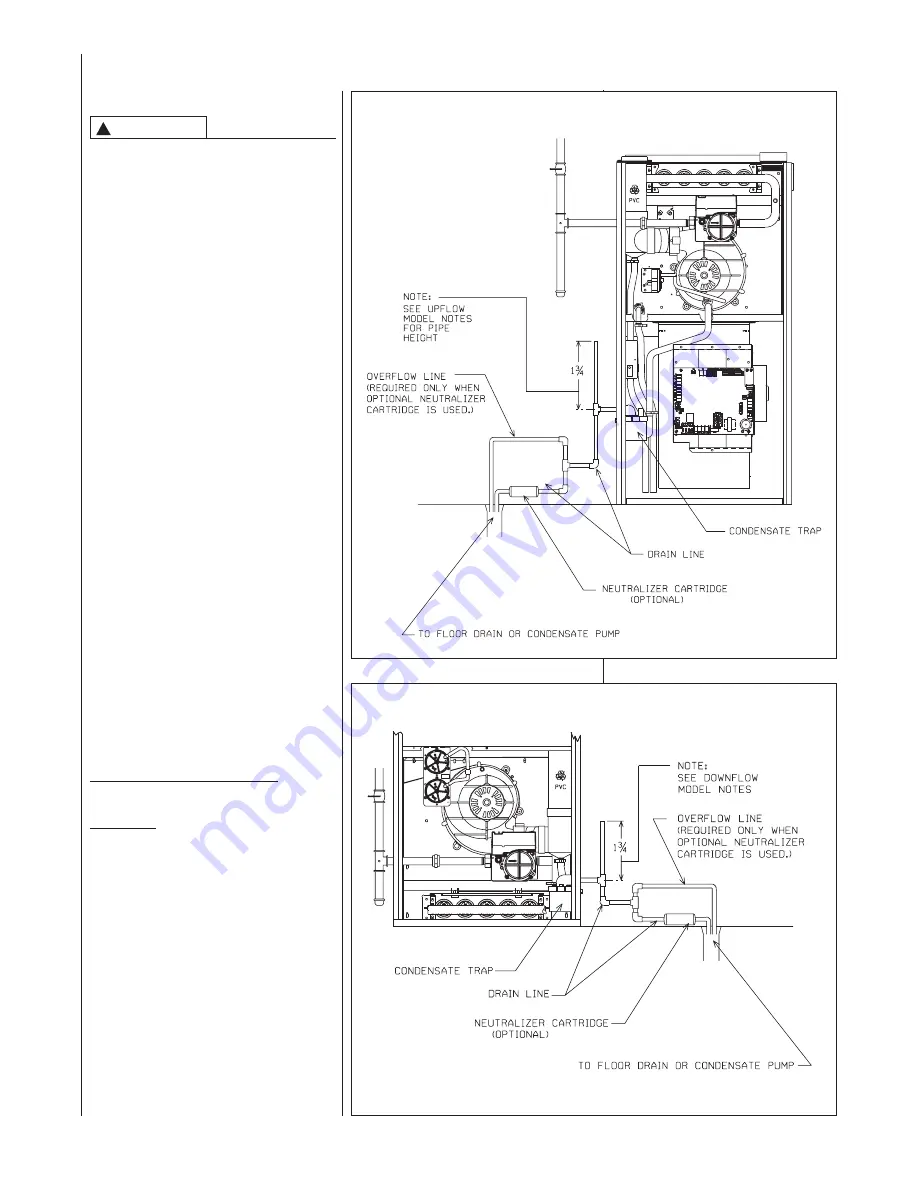
CONDENSATE DRAIN/OPTIONAL NEUTRALIZER
FIGURE 31
UPFLOW CONDENSATE DRAIN
(GAS VALVE MAY BE DIFFERENT THAN SHOWN)
GENERAL INFORMATION
DO NOT RUN DRAIN OUTDOORS.
FREEZING OF CONDENSATE CAN
CAUSE PROPERTY DAMAGE.
IMPORTANT:
Do not connect into a com-
mon drain line with an air conditioner
evaporator coil drain located below the
furnace. A blocked or restricted drain line
can result in overflow of the coil pan and
negate the furnace blocked-drain shutoff
control.
➤
IMPORTANT:
If installing the unit over
a finished ceiling or living area, be certain
to install an auxiliary condensate drain
pan under the entire unit extending out
under the condensate tee. With the mini-
mum 5
1
⁄
2
" riser for upflow models
or 1
3
⁄
4
" for downflow models installed
above the tee, a blocked drain will result
in overflow from the riser. if the furnace is
installed in an attic, crawlspace or other
area where freezing temperatures may
occur, the furnace drain can freeze while
shut off for long periods of time.
If required by local codes, install a con-
densate neutralizer cartridge in the drain
line. Install cartridge in horizontal position
only. Also install an overflow line if routing
to a floor drain (see Figures 31 & 32). If
available, install a condensate pump that
is resistant to acidic water. Pumps are
available from your local distributor. If
pump used is not resistant to acidic water,
a condensate neutralizer must be used
ahead of the pump. The condensate
pump must have an auxiliary safety
switch to prevent operation of the furnace
and resulting overflow of condensate in
the event of pump failure. The safety
switch must be wired through the “R” cir-
cuit only (low voltage) to provide operation
in either heating or cooling modes.
When selecting neutralizer cartridges and
condensate pumps, use the following
data:
CONDENSATE PRODUCTION:
MAX (ALL MODELS) = 1-2 gallons per hr.
pH LEVEL:
3.2 - 4.5 using OUTDOOR air
2.2 - 4.5 using INDOOR air
(neutral pH = 7.0)
UPFLOW MODELS
The condensate drain trap is located in
the blower compartment on the left- hand
side of the jacket. A short piece of
1
⁄
2
-in.
PVC pipe and a
1
⁄
2
-in. tee are provided.
Connect the
1
⁄
2
-in. pipe to the elbow on
the trap and the tee to this pipe so that
the open end is upward. Run a drain tube
from the bottom of the tee to a floor drain
or condensate pump.
IMPORTANT:
If installing the unit over a
finished ceiling or living area, be certain
to install an auxiliary condensate drain
pan under the entire unit extending out
under the condensate tee.
!
CAUTION
➤
FIGURE 32
DOWNFLOW CONNECTION
(GAS VALVE MAY BE DIFFERENT THAN SHOWN)
A1120.01_1
A1120.01_2
34
Summary of Contents for RGFE
Page 92: ...92 TABLE 21 FURNACE FAULT CODES EXPANDED W DESCRIPTIONS AND SOLUTIONS CONTINUED ...
Page 93: ...93 TABLE 21 FURNACE FAULT CODES EXPANDED W DESCRIPTIONS AND SOLUTIONS CONTINUED ...
Page 94: ...94 TABLE 21 FURNACE FAULT CODES EXPANDED W DESCRIPTIONS AND SOLUTIONS CONTINUED ...
Page 95: ...95 TABLE 21 FURNACE FAULT CODES EXPANDED W DESCRIPTIONS AND SOLUTIONS CONTINUED ...
Page 96: ...96 TABLE 21 FURNACE FAULT CODES EXPANDED W DESCRIPTIONS AND SOLUTIONS CONTINUED ...
Page 97: ...97 TABLE 21 FURNACE FAULT CODES EXPANDED W DESCRIPTIONS AND SOLUTIONS CONTINUED ...
Page 98: ...98 TABLE 21 FURNACE FAULT CODES EXPANDED W DESCRIPTIONS AND SOLUTIONS CONTINUED ...
Page 99: ...99 TABLE 21 FURNACE FAULT CODES EXPANDED W DESCRIPTIONS AND SOLUTIONS CONTINUED ...
Page 102: ...102 TABLE 21 FURNACE FAULT CODES EXPANDED W DESCRIPTIONS AND SOLUTIONS CONTINUED ...
Page 103: ...103 TABLE 21 FURNACE FAULT CODES EXPANDED W DESCRIPTIONS AND SOLUTIONS CONTINUED ...
Page 104: ...104 TABLE 21 FURNACE FAULT CODES EXPANDED W DESCRIPTIONS AND SOLUTIONS CONTINUED ...
Page 105: ...105 TABLE 21 FURNACE FAULT CODES EXPANDED W DESCRIPTIONS AND SOLUTIONS CONTINUED ...

