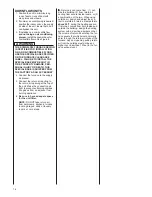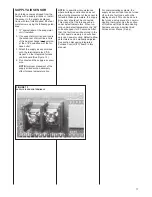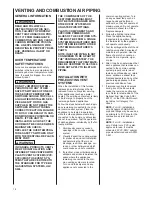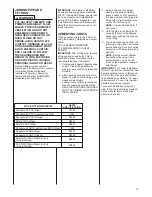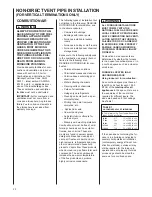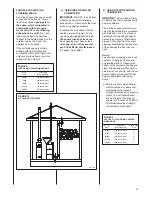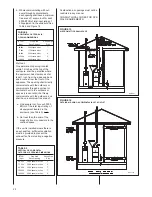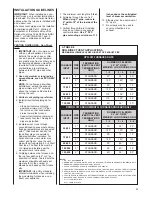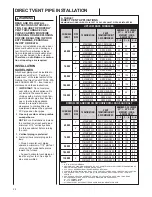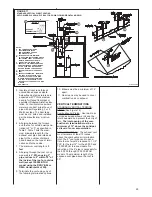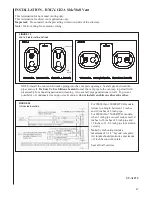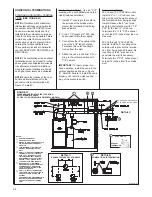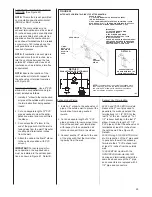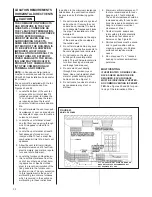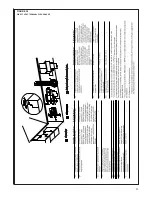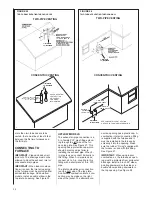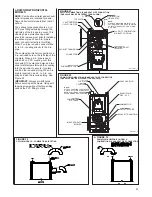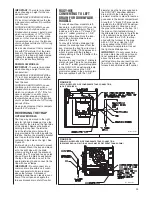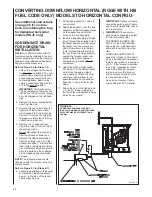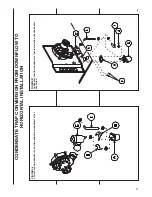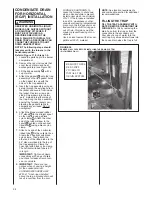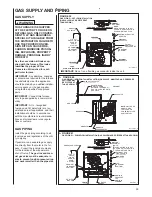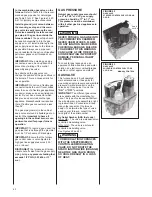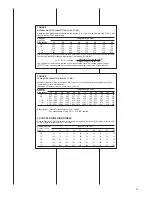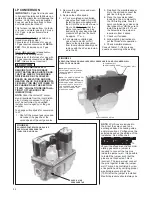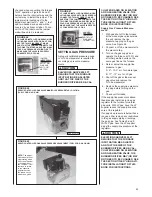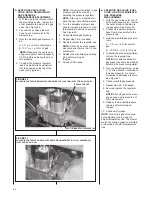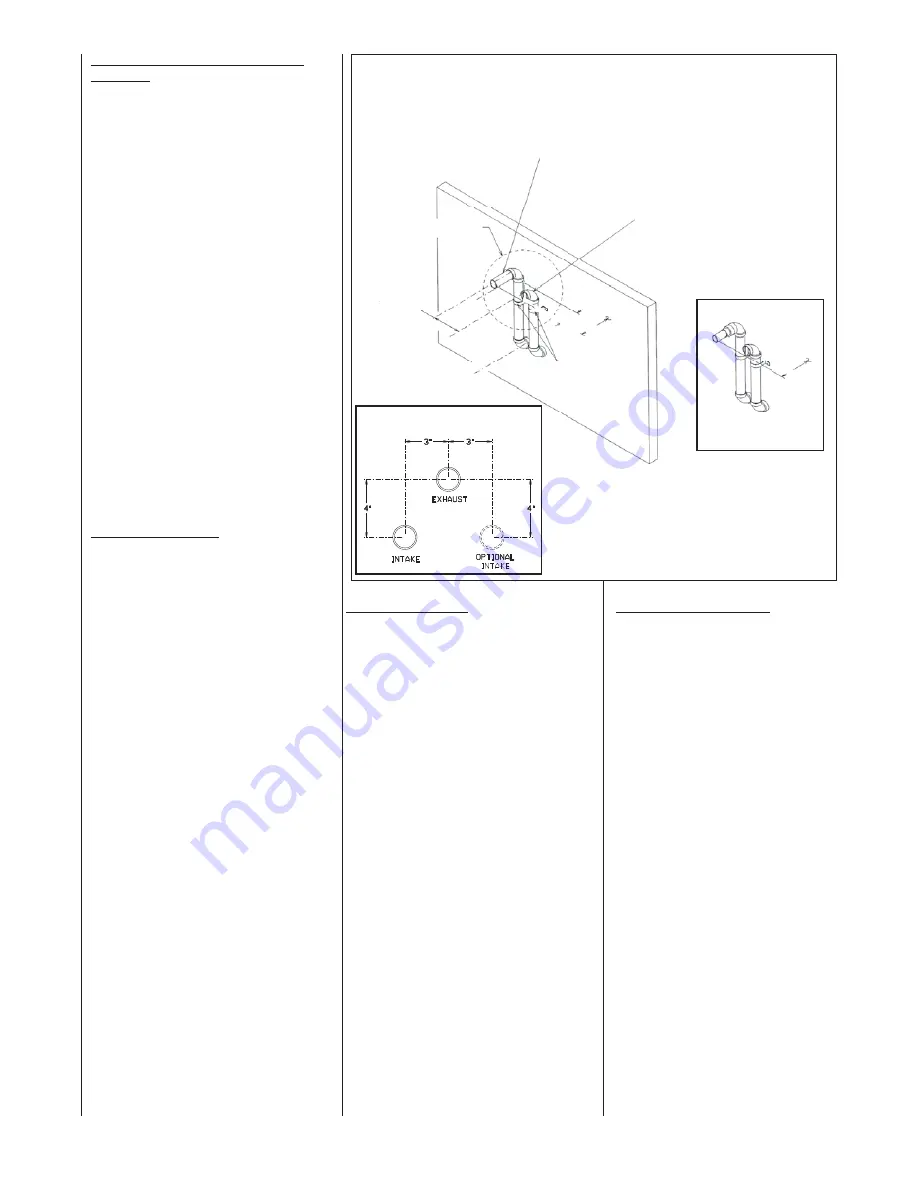
FIGURE 22
ALTERNATE HORIZONTAL DIRECT VENT TERMINATION
SEE DETAIL A
PIPE
SUPPORT
STRAP
3" MAX.
NOTE: 3-1/2"
MAX. WHEN
D04 KIT IS
USED.
EXHAUST VENT FOR
MODELS WITH INPUT OF
60,000 AND 75,000 BTU
EXHAUST VENT
2
1
/
2
" PVC FOR MODELS WITH 120,000 BTUH INPUT
(KIT NO. RXGY-D04A)
2" PVC FOR MODELS WITH INPUTS OF 90,000 THRU 120,000
BTUH. REDUCE TO 1
1
/
2
" FOR MODELS WITH INPUTS OF 60,000
AND 75,000 BTUH. ELBOWS AND RISERS ARE 2" PVC.
INTAKE VENT
2
1
/
2
" PVC FOR MODELS WITH
120,000 BTUH INPUT.
2" PVC ELBOWS AND RISER
MODELS WITH INPUTS OF 75,000
THRU 120,000 BTUH.
USE KIT NO. RXGY-D02 OR D02A WHEN 2"
PIPE IS USED BETWEEN FURNACE AND
OUTSIDE WALL. USE KIT NO. RXGY-D03
OR D03A WHEN 3" PIPE IS USED.
I
339
12"
FR
OM
WALL
ALTERNATE HORIZONTAL TERMI-
NATIONS (See Figure 22)
NOTE:
This method is not permitted
on modulation downflow/horizontal
(RGGE or RGJF) models.
NOTE:
The combustion air and
exhaust terminations must be at least
12 inches above grade or anticipated
snow levels. Alternate horizontal ter-
minations allow the combustion air
and exhaust terminations to be raised
a maximum of 60 inches above the
wall penetrations to maintain the
required clearance.
NOTE:
If combustion air vent pipe is
extended more than 24 inch
es, insu-
late the vent pipe between the two
outside 90° elbows with closed cell
insulation such as rubatex, armaflex
or equivalent.
NOTE:
Ensure the location of the
combustion air inlet with respect to
the exhaust vent terminal complies
with Figure 22.
Combustion Air Piping: Use a 2" PVC
elbow with a wind deflector vane (pro-
vided) installed as follows:
1. Install a 2" elbow to the combustion
air pipe at the outside wall to prevent
the termination from being pushed
inward.
2. Cut an adequate length of 2" PVC
pipe as needed to clear the antici-
pated snow level and connect this to
the elbow.
3. Connect another 2" elbow to the
end of the pipe such that the inlet is
facing away from the wall. This outer
coupling must terminate 4 inches
from the wall.
4. Attach the vane in the final 2" elbow
in the vertical position with PVC
solvent.
IMPORTANT:
To insure proper fur-
nace operation, the supplied vane
must be installed in the vertical posi-
tion as shown in Figure 21, Detail B.
Exhaust Vent Piping
:
1. Install a 2" elbow to the exhaust vent
pipe at the outside wall to prevent the
termination from being pushed
inward.
2. Cut an adequate length of 2" PVC
pipe as needed to insure proper loca-
tion of the exhaust vent termination
with respect to the combustion air
inlet and connect this to the elbow.
3. Connect another 2" elbow to the end
of the pipe such that the inlet is fac-
ing away from the wall.
Exhaust Vent Termination
:
60,000 and 75,000 BTUH models
:
Reduce the 2" vent pipe used to
penetrate the wall and extend the
terminations to 1 1/2" PVC for the
last 12" of the run. Install a 2" to 1
1/2" reducer bushing in the last 2"
elbow. Connect a length of 1 1/2"
PVC pipe such that the exhaust vent
terminates at least 12 inches from
the outside wall. See Figure 22,
Detail A.
90,000 through 120,000 BTUH mod-
els
: No reduction of the 2" pipe used
to penetrate the wall is necessary.
Terminate the 2" PVC exhaust vent
at least 12 inches from the outside
wall.
120,000 BTUH model with the
RXGY-D04A Horizontal Vent Kit:
Venting and terminations install the
same as above except the 2" pipe
and connectors are replaced with 2
1/2" pipe and connectors.
DETAIL A
DETAIL C
EXHAUST/INTAKE RELATIONSHIP
NOTE:
If combustion air vent pipe is extended more
than 24 inches, insulate the vent pipes between the
two outside 90° elbows with closed cell insulation
such as rubatex, armaflex, or equivalent.
29
Summary of Contents for RGFE
Page 92: ...92 TABLE 21 FURNACE FAULT CODES EXPANDED W DESCRIPTIONS AND SOLUTIONS CONTINUED ...
Page 93: ...93 TABLE 21 FURNACE FAULT CODES EXPANDED W DESCRIPTIONS AND SOLUTIONS CONTINUED ...
Page 94: ...94 TABLE 21 FURNACE FAULT CODES EXPANDED W DESCRIPTIONS AND SOLUTIONS CONTINUED ...
Page 95: ...95 TABLE 21 FURNACE FAULT CODES EXPANDED W DESCRIPTIONS AND SOLUTIONS CONTINUED ...
Page 96: ...96 TABLE 21 FURNACE FAULT CODES EXPANDED W DESCRIPTIONS AND SOLUTIONS CONTINUED ...
Page 97: ...97 TABLE 21 FURNACE FAULT CODES EXPANDED W DESCRIPTIONS AND SOLUTIONS CONTINUED ...
Page 98: ...98 TABLE 21 FURNACE FAULT CODES EXPANDED W DESCRIPTIONS AND SOLUTIONS CONTINUED ...
Page 99: ...99 TABLE 21 FURNACE FAULT CODES EXPANDED W DESCRIPTIONS AND SOLUTIONS CONTINUED ...
Page 102: ...102 TABLE 21 FURNACE FAULT CODES EXPANDED W DESCRIPTIONS AND SOLUTIONS CONTINUED ...
Page 103: ...103 TABLE 21 FURNACE FAULT CODES EXPANDED W DESCRIPTIONS AND SOLUTIONS CONTINUED ...
Page 104: ...104 TABLE 21 FURNACE FAULT CODES EXPANDED W DESCRIPTIONS AND SOLUTIONS CONTINUED ...
Page 105: ...105 TABLE 21 FURNACE FAULT CODES EXPANDED W DESCRIPTIONS AND SOLUTIONS CONTINUED ...


