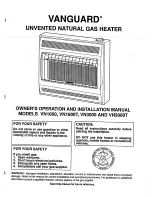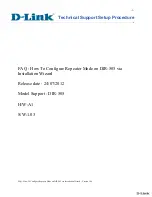
17
Care must be taken during assembly that all joints are
sealed properly and are airtight.
The vent must be installed to prevent the potential
accumulation of condensate in the vent pipes. It is
recommended that the vent be insulated. Insulation is
required for installations in cold environments (i.e., below
40°F or 4°C).
For installations in extremely cold climates, it is required
that:
1. The vent must be installed with a slight upward slope
of not more than 1/4 inch per foot of horizontal run to
the vent terminal. An approved condensate trap must
be installed per applicable codes.
2. The air intake vent must be insulated through the
length of the horizontal run.
HEATER
12" MIN
(305 mm)
CONDENSATION
TRAP
AIR
INTAKE
ALTERNATE COMBUSTION
AIR INTAKE LOCATION
HORIZONTAL
TERMINATION CAP (D-15)
INSULATED EXHAUST
VENTING
12” MIN
(305 mm)
6” MIN
(153 mm)
36” MIN
(915 mm)
12” MIN
(305 mm)
Figure 11. Horizontal Through-the-Wall Direct Venting
Termination
The exhaust vent cap MUST be mounted on the exterior
of the building, and cannot be installed in a well or below
grade. It must be installed at least 12" (305 mm) above
ground level and above normal snow levels.
The exhaust vent cap MUST NOT be installed below or
closer than 3 ft (0.9 m) from the air intake. Venting any
closer to the air intake will cause combustion gases to
recirculate into the heater.
This type of installation can cause non-warrantable
problems with components and poor operation of the
heater due to the recirculation of flue products. Multiple
vent caps should be installed in the same horizontal plane
with a 4 ft (1.2 m) minimum clearance from the side of
one vent cap to the side of the adjacent vent cap(s). See
Figure 11.
Combustion air supplied from outdoors must be free of
particulate and chemical contaminants. To avoid a blocked
flue condition, keep the vent cap clear of snow, ice, leaves,
debris, etc.
Use only the special gas vent pipes listed for use with
Category III gas burning heaters, such as the AL29-
4C stainless steel vents offered by DuraVent (www.
duravent.com). Follow the vent manufacturer’s installation
instructions carefully.
A
WARNING:
No substitutions of flue pipe or vent
cap material are allowed. Such substitutions would
jeopardize the safety and health of inhabitants.
A
CAUTION:
Condensate
is acidic and highly corrosive.
Direct Vent—Vertical
Installation
These installations utilize the heater-mounted blower to
draw combustion air from outdoors and force the heated
flue products through the vent pipe under positive pressure.
The vent material must be in accordance with the above
instructions for vent materials. Vent material must be listed
by a nationally recognized test agency.
The connection from the appliance flue to the stack must
be as direct as possible and should be the same size or
larger than the vent outlet.
It is recommended that the intake vent be insulated in
colder climates.
NOTE:
Use of B-vent on such a system does not meet
direct-vent requirements.
Termination
The flue should be vertical and should terminate outside
the building at least 2 ft (0.6 m) above the highest point
of the roof within 10 ft (3.0 m). The vent cap should have
a minimum clearance of 4 ft (1.2 m) horizontally from
and in no case above or below (unless a 4 ft (1.2 m))
horizontal distance is maintained) electric meters, gas
meters, regulators and relief equipment. The distance of
the vent terminal from adjacent public walkways, adjacent
buildings, open windows and building openings must be
consistent with the NFGC (U.S.) or B149 (Canada).
Vent pipes supported only by flashing and extended above
the roof more than 5 ft (1.5 m) should be securely guyed or
braced to withstand snow and wind loads.
The air inlet opening MUST be installed 1 ft (305 mm)
above the roof line or above normal snow levels that might
obstruct combustion air flow. This dimension is critical to
the correct operation of the heater and venting system and
reduces the chance of blockage from snow. The vent cap
must have a minimum 3 ft (0.9 m) vertical clearance from
the air inlet opening.
Use only the special gas vent pipes listed for use with
Category III gas burning heaters, such as the AL29-4C
stainless steel vents offered by DuraVent (www.duravent.
com). Pipe joints must be positively sealed. Follow the
vent manufacturer’s installation instructions carefully.
Summary of Contents for AVIA 264A
Page 67: ...67 2 H 1 R 1 H 7 S 2 C 3 C 5 S...
Page 68: ...68 1 F 2 F 2 G 1 M 4 M 5 M 6 M 7 M 8 M 10 M 6 G 3 G 4 G...
Page 69: ...69 1 B 2 B 2 F 1 P 3 P 2 P...
Page 70: ...70 1 V 2 V 3 V 11C 11 M OPTIONAL...
Page 71: ...71 14 H 15 H 4 H 12 M 7 H 9 H 7 C 8 C 12 H 13 H 16 H 11 H 10 H 10 C 9 C 8 H 6 H 5 H 3 H...
Page 146: ...67 2 H 1 R 1 H 7 S 2 C 3 C 5 S...
Page 147: ...68 1 F 2 F 2 G 1 M 4 M 5 M 6 M 7 M 8 M 10 M 6 G 3 G 4 G...
Page 148: ...69 1 B 2 B 2 F 1 P 3 P 2 P...
Page 149: ...70 1 V 2 V 3 V 11C 11 M OPTIONAL...
Page 150: ...71 14 H 15 H 4 H 12 M 7 H 9 H 7 C 8 C 12 H 13 H 16 H 11 H 10 H 10 C 9 C 8 H 6 H 5 H 3 H...
















































