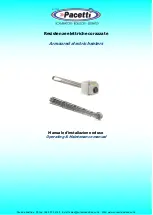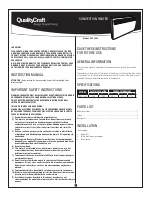
15
Venting Installation Tips
Support piping:
• horizontal runs—at least every 5 ft (1.5 m)
• vertical runs—use braces
• under or near elbows
Venting Configurations
For heaters connected to gas vents or chimneys, vent
installations shall be in accordance with the NFGC (U.S.),
or B149 (Canada), or applicable provisions of local building
codes.
Vertical Venting (Category I) Fan-Assisted
Installation
Natural draft venting uses the natural tendency of the
heated flue gases to rise, until they are expelled from the
top of the flue. The negative draft must be within the range
of -.01 to -.08 in. WC as measured 12 in. (305 mm) above
the appliance flue outlet to ensure proper operation. Vent
material must be listed by a nationally recognized test
agency.
Double-wall Type B vent must be used to promote draft
and to minimize condensation in the vent.
No drafthood is required or offered. A single-acting
barometric damper is required if the height exceeds 25
feet (7.6 m).
The connection from the appliance vent to the stack must
be as direct as possible. The horizontal breaching of a
vent must have an upward slope of not less than 1/4 inch
per linear foot from the heater to the vent terminal. The
horizontal portions of the vent shall also be supported for
the design and weight of the material employed to maintain
clearances and to prevent physical damage or separation
of joints.
Termination
The vent terminal should be vertical and should terminate
outside the building at least 2 ft (0.6 m) above the highest
point of the roof that is within 8 ft (2.4 m). The vent cap
should have a minimum clearance of 4 ft (1.2 m) horizontally
from and in no case above or below electric meters, gas
meters, regulators and relief equipment, unless a 4 ft (1.2
m) horizontal distance is maintained. The distance of the
vent terminal from adjacent public walkways, adjacent
buildings, open windows and building openings must be
consistent with the NFGC (U.S.) or B149 (Canada). Gas
vents supported only by flashing and extended above the
roof more than 5 ft (1.5 m) should be securely guyed or
braced to withstand snow and wind loads.
For factory approved vent termination caps, refer to the
Illustrated Parts List (IPL) section of this manual. See page
66
.
CAUTION
: A listed vent cap terminal adequately sized,
must be used to evacuate the flue products from the
building.
HEATER
8' OR LESS
(2.4 m)
2' MIN
(0.6 m)
2' MIN
(0.6 m)
VENT CAP
Figure 9. Vertical Venting
Model
No.
Certified
Vent
Material
Vent Size
in. (mm)
Vertical Vent Height
ft (m)*
Min.
Max.
264/404
Category I
(Type B
Equivalent)
Fan-Assisted
4 (101.6)
5 (1.5)
25 (7.6)
Vent lengths are based on a lateral length of 2 ft (0.6 m). Refer to the latest edition of the NFGC for further details. When vertical height
exceeds 25 ft (7.6 m), consult factory prior to installation.
*Subtract 12 ft (3.6 m) per elbow.
Table J. Category I Vertical Venting
Summary of Contents for AVIA 264A
Page 67: ...67 2 H 1 R 1 H 7 S 2 C 3 C 5 S...
Page 68: ...68 1 F 2 F 2 G 1 M 4 M 5 M 6 M 7 M 8 M 10 M 6 G 3 G 4 G...
Page 69: ...69 1 B 2 B 2 F 1 P 3 P 2 P...
Page 70: ...70 1 V 2 V 3 V 11C 11 M OPTIONAL...
Page 71: ...71 14 H 15 H 4 H 12 M 7 H 9 H 7 C 8 C 12 H 13 H 16 H 11 H 10 H 10 C 9 C 8 H 6 H 5 H 3 H...
Page 146: ...67 2 H 1 R 1 H 7 S 2 C 3 C 5 S...
Page 147: ...68 1 F 2 F 2 G 1 M 4 M 5 M 6 M 7 M 8 M 10 M 6 G 3 G 4 G...
Page 148: ...69 1 B 2 B 2 F 1 P 3 P 2 P...
Page 149: ...70 1 V 2 V 3 V 11C 11 M OPTIONAL...
Page 150: ...71 14 H 15 H 4 H 12 M 7 H 9 H 7 C 8 C 12 H 13 H 16 H 11 H 10 H 10 C 9 C 8 H 6 H 5 H 3 H...
















































