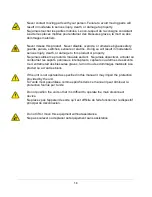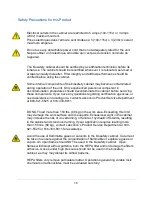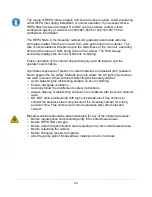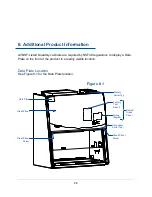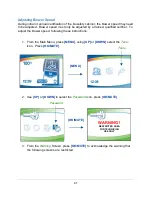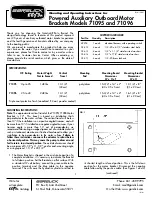
29
Avoid cabinet locations that require an elbow
directly above the cabinet’s exhaust connection
or an excessive number of elbows in the exhaust
system. There should be a straight length 10
duct diameters long between the cabinet
connection and any elbow, and between
subsequent elbows. See Figure 7-2.
Figure 7-3
The Inlet Relief Valve located on the top of the
cabinet is designed to draw a maximum of 100
CFM (170 m
3
/hr).
Attempting to draw additional room air through
the valve (room air exhaust), can result in
unstable cabinet operation. See Figure 7-3.
Figure 7-4
If additional room exhaust needs to be drawn
through the exhaust system, install an additional
duct and balancing damper downstream of the
cabinet’s damper. This will allow for proper
balancing of the system. See Figure 7-4.
Figure 7-2
This information applies to Canopy-Exhausted Type A2 and C1 (in B-Mode) only
Содержание Logic+ A2
Страница 148: ...148 Wiring Diagrams The wiring diagram is also located on the blower plenum cover behind the dress panel 100 115V...
Страница 149: ...149 208 240V...
Страница 151: ...151 Blower only will not start...
Страница 152: ...152 Lights only will not illuminate...
Страница 153: ...153 UV Light will not illuminate...
Страница 154: ...154 Airflow Alert activating...
Страница 155: ...155 Filter Life Gauge not at 100 when new...
Страница 156: ...156 Contamination in the work area...
Страница 200: ...200 Figure 23 4 1 2 4 3 5 7 6 8 8...
Страница 201: ...201 END OF 3849920 Figure 23 5 9 10 11 12 13...




