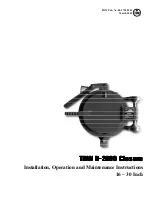
Vertiv
|
XTE 802 Series Walk-In-Cabinet (WIC) Description & Installation Manual (631-205-434)
|
Rev. D
25
Figure 5:
Working Space Clearances
Figure 6:
Base Dimensions
HVAC
ATS
36
Top View
10
6
Notes:
1. All dimensions are in inches,
unless otherwise specified.
45
36
109.47
30
36
86.50
Working
Space
Working
Space
Notes:
1. All dimensions are in inches,
unless otherwise specified.
Base
79.76
82.99
Front
79.74
7.59
Left Side
















































