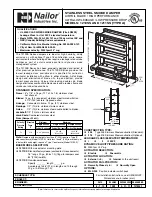
Fig. 131: Dry mortarless installation with installation kit TQ / TQ2 into wooden beam / laminated beam ceiling, sus-
pended (illustration representative, alternative ceiling construction possible on request)
1
FKRS-EU
2.11
Installation kit TQ / TQ2 with cover plate (two-
part with TQ2)
5.3
Wood screw min. 5
×
70 mm
6.25
Mineral wool fill if required
7.11
Trim panel, same construction as 7.19
7.15
Wood sheet, at least 600 kg/³
7.16
Wooden beam / gluelam min. 100
×
80 mm
(reduce distances between wooden beams to the
size of the installation opening)
7.17
Trimmers, wooden beam / gluelam
min. 100
×
80 mm
7.19
Fire-resistant cladding (ceiling-dependent)
Up to EI 90 S
Up to EI 60 S
EI 30 S
Additional requirements: dry mortarless installation with installation kit TQ / TQ2 into wooden bam / lami-
nated beam ceilings
Wooden beam ceiling, see
Installation kit TQ / TQ2, see
≥
75 mm distance from the fire damper to load-bearing structural elements (structure 100 mm)
≥
200 mm distance between two fire dampers in separate installation openings
Structural and fire resistance properties of the ceiling construction, including the attachment to the concrete or
any required reinforcement, have to be evaluated and ensured by others.
Installation
Wooden beam ceilings > Dry mortarless installation with installation ...
Fire damper Type FKRS-EU
151
Summary of Contents for FKRS-EU
Page 176: ...Fire damper Type FKRS EU 176...

































