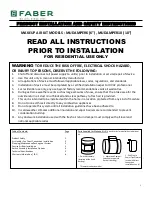
Fig. 113: Mortar-based installation with concrete base into a solid ceiling slab, upright, combined, FKRS-EU and FK-
EU / FK2-EU
1a
FKRS-EU
1b
FK-EU / FK2-EU up to W
×
H
≤
800
×
400 mm
2.3
Concrete base
4.1
Solid ceiling slab
5.22
Steel fabric,
Æ
≥
8 mm, mesh aperture 150 mm,
or equivalent, for number of fixing points see
9.2
Extension piece or duct
Up to EI 90 S
Note:
For installation details FK-EU and FK2-EU, see the installation and operating manual for these fire damper
types.
Installation
Solid ceiling slabs > Mortar-based installation into a concrete base
Fire damper Type FKRS-EU
131
Summary of Contents for FKRS-EU
Page 176: ...Fire damper Type FKRS EU 176...

































