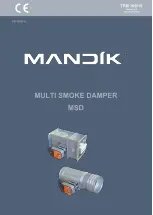
Fig. 100: Mortar-based installation into a shaft wall, FKA2-EU and FKRS-EU combined
1a
FKRS-EU
1b
FK-EU / FK2-EU up to W
×
H
≤
800
×
400 mm
2.1
Mortar
3.7
Shaft wall with metal support structure, cladding
on one side
7.10
Trim panels
7.13
Cladding, two layers
7.14
Reinforcing board of the same material as the
wall
#
optional
*
with FK2-EU
Up to EI 90 S
Note:
Alternative installation orientations of side-by-side, under or on top of one another possible. Details are avail-
able upon request.
For installation details FK-EU and FK2-EU, see the installation and operating manual for these fire damper types.
Additional requirements: mortar-based installation into shaft walls with metal support structure
Installation
Shaft walls with metal support structure > Mortar-based installation
Fire damper Type FKRS-EU
118
Summary of Contents for FKRS-EU
Page 176: ...Fire damper Type FKRS EU 176...


































