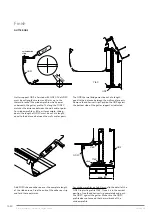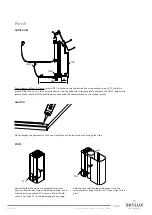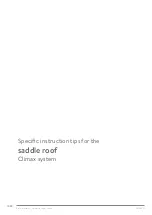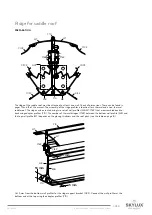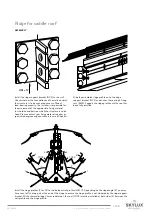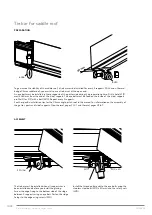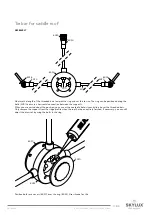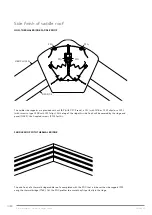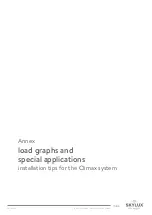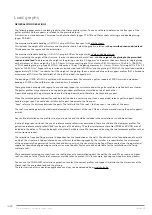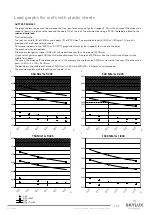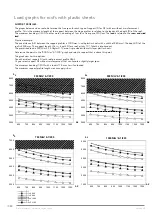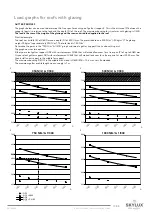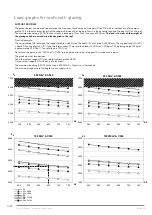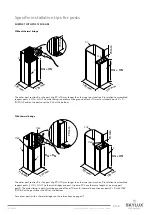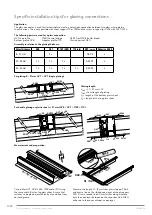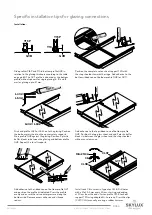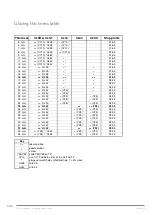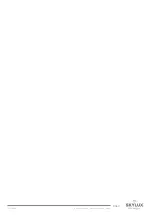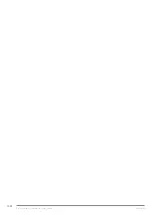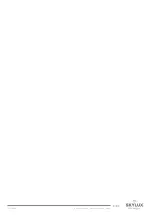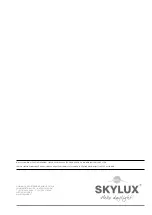
E_MH_Installation_instructions_Skylux_Climax
20/11/2020
80/88
Load graphs for roofs with glazing
D1
D1+ V642
D1+ V644
D2
D2+ V1044
D3
D3+ PL105
2000
3000
4000
5000
6000
7000
500
550
600
650
700
750
L
D
AX
350 N/m² & 1/300
2000
3000
4000
5000
6000
7000
500
550
600
650
700
750
L
D
AX
500 N/m² & 1/300
D1
D1+ V642
D1+ V644
D2
D2+ V1044
D3
D3+ PL105
D1
D1+ V642
D1+ V644
D2
D2+ V1044
D3
D3+ PL105
2000
3000
4000
5000
6000
500
550
600
650
700
750
L
D
AX
750 N/m² & 1/300
D1
D1+ V642
D1+ V644
D2
D2+ V1044
D3
D3+ PL105
1000
2000
3000
4000
5000
6000
500
550
600
650
700
750
L
D
AX
1000 N/m² & 1/300
D1
D1+ V642
D1+ V644
D2
D2+ V1044
D3
D3+ PL105
2000
3000
4000
5000
6000
7000
8000
600
700
800
900
1000
1100
1200
1250
L
D
AX
350 N/m² & 1/200
SUPPORT PROFILES
The graphs below can be used to determine the free span for each type of support (D1 or D2) with or without a reinforcement
profile. This is the maximum length of the support between the hinge profiles in relation to the load and the depth (D) of the roof.
The maximum bending is 1/300. In other words: a bending of 1 cm for a free span of 300 cm.
The load is the sum of the weight of
the glazing and the snow and wind load applied to the roof.
Practical example:
The axis distance (AX) between the support profiles is 650 mm. The depth (D) of the roof is 3500 mm. The support length is (LD)
> depth D for a roof pitch > 10°. Take this into account. The prescribed load is 500 N/m² (~50kg/m²). The glazing weighs 25 kg/m²
(approximately 250 N/m²). The total load is 750 N/m².
Determine the point in the “750 N/m² & 1/300” graph below and select a support that is above this point.
The graph now has two options:
You either select support D1 with reinforcement profile V644.
Or you select support D2 without reinforcement.
The maximum bending (1/300) with a load is 3500/300 = 12 mm. Less if unloaded
The maximum support profile length we can supply is 6 m.

