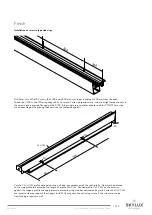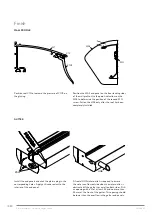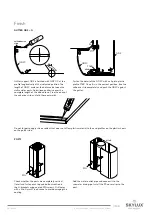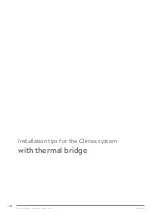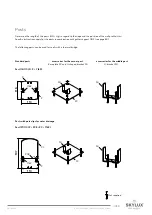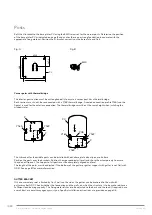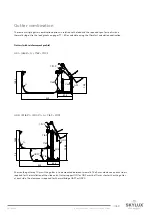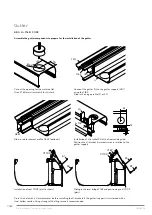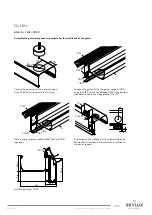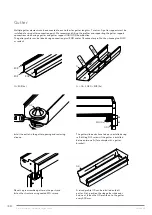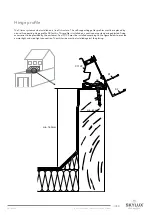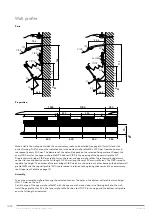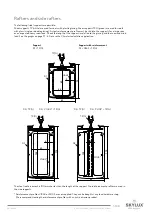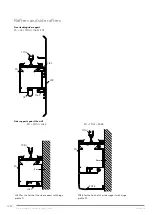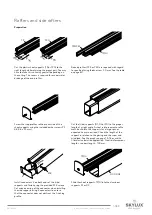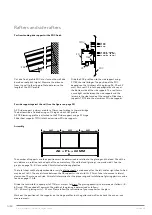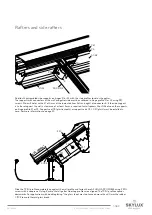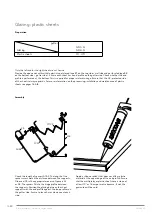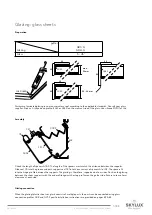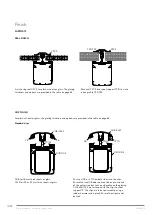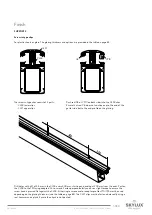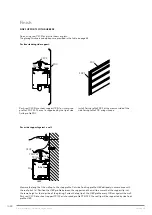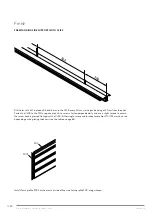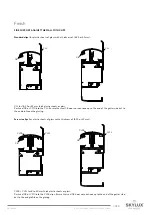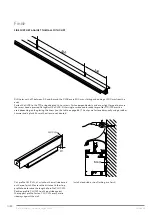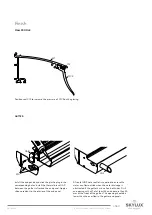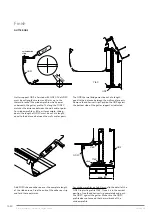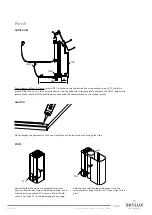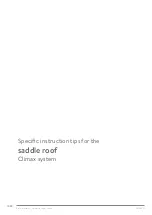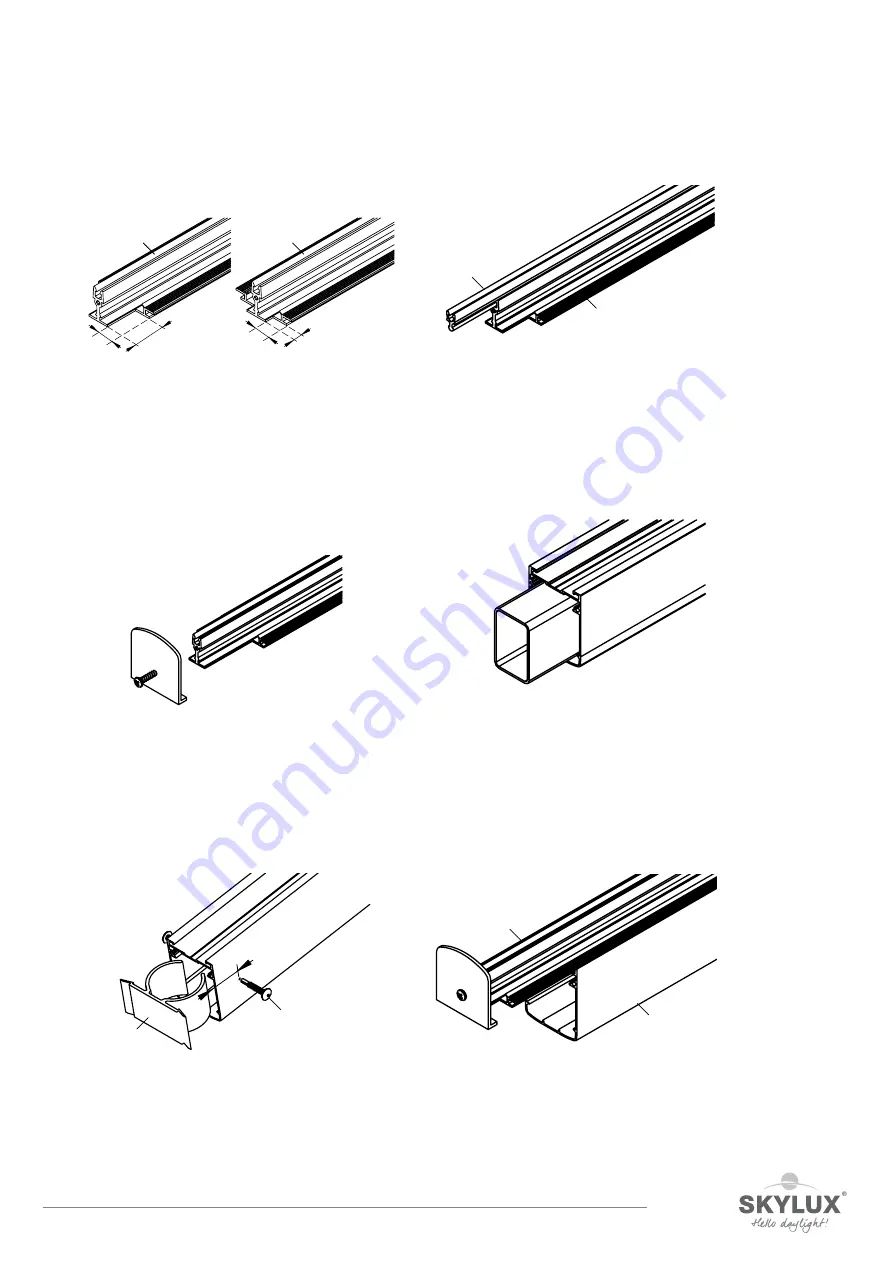
20/11/2020
53/88
E_MH_Installation_instructions_Skylux_Climax
Rafters and side rafters
Preparation
Raised profiles (Y25 or Y32) are required with regard
to specific glazing thicknesses > 20 mm. See the table
on page 84.
Cut the plastic sheet supports (TP or TPG) to the
right length while retaining the precut part. You may
have to make this cut-away yourself depending on
the cutting. This recess is required for proper water
drainage of the end profiles.
Screw the stop profiles to the precut side of the
sheet supports using the included parker screws PS
48 (4.8 x 25 mm).
Cut the (side) supports (D1, D2 or ZD) to the proper
length at a right angle. A steel reinforcement profile
must be slid into the supports for a large span or
expected heavy snow load. Check the length of the
support in relation to the glazing and the snow and
wind load. See the graphs on page 75-78 or use the
Climafast calculation application. Steel reinforcement
length = support length - 100 mm.
Install connectors K on both ends of the (side)
supports and fasten using the provided ZSB screws.
Cut away one wing of the connector when installing
the side supports using K connectors to ensure
that the connector does not obstruct the finishing
profile.
Slide the sheet supports TP(G) into the aluminium
supports D1 or D2.
20 mm
20 mm
30 mm
8 mm
TPG
TP
Y25/Y32
TP(G)
25 mm
ZSB
K
TP(G)
D1/D2/D3

