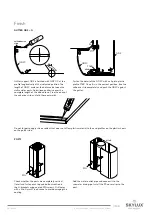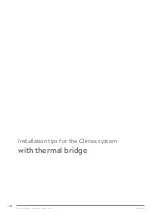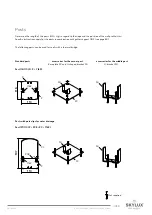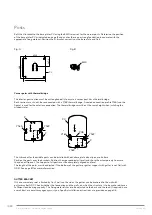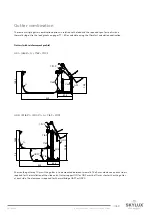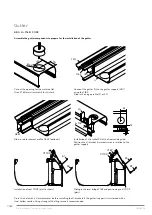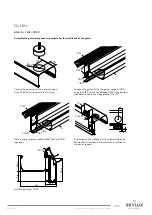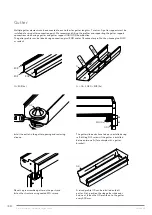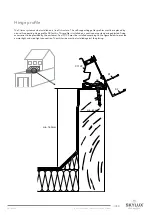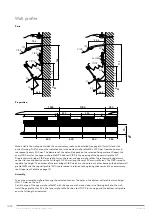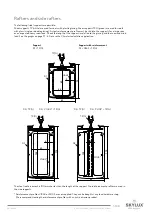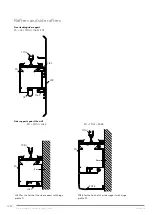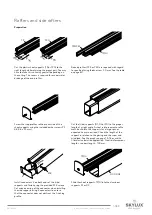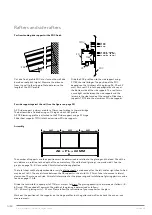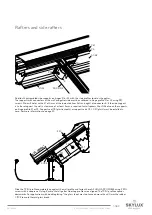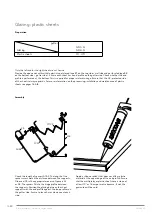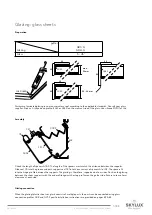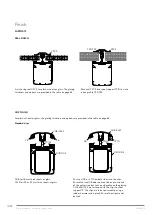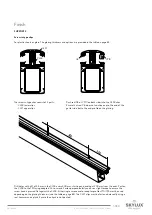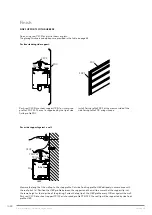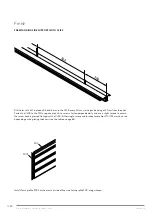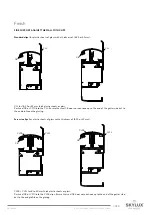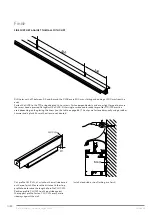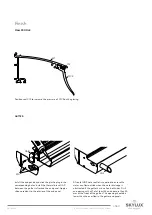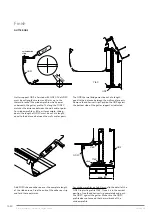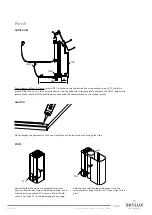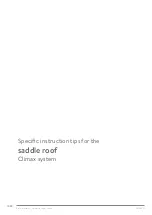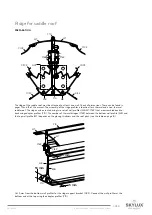
20/11/2020
55/88
E_MH_Installation_instructions_Skylux_Climax
Rafters and side rafters
Position the assembled side supports on hinges S1 or S2 with the stop profiles towards the gutter.
The supports with connectors at the wall and gutter side must be anchored in hinge profile S1 or S2 using PST
screws. Pre-drill holes with a Ø of 4 mm at the indicated lines (left and right) of connector K. If the side support
is to be set against the wall, a clearance of at least 5 mm is required. Install spacers A1 or A2 between the supports
on hinge profile S1 or S2. Support seal C5 (plastic sheets) or support seals C5 + C31 (glass) must be installed in
here. For more information see page 57.
Slide the TP(G) profile completely up against the wall profile and fasten these AS HIGH AS POSSIBLE using 2 ZSG
screws with a neoprene O-ring. Ensure that all gutter side stop profiles area aligned. The TP(G) profile expands
downwards. For applications with double glazing * the glass sheet must not exceed more than 40 mm the rubber
C11CX to avoid thermal glass break.
D1/D2/D3
C31
C5
A1/A2
ZSC
PST
K
S1/S2
max.
40 mm*
ZSC
PST
PST
ZSB
ZSB
C11CX

