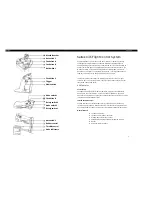
147
1.800.627.4499
DN-Series Integrated Programmable Controls
DOAS
Integrated Electric Heater
Configuration Code Chart
MODEL NUMBER
E K -
1 6
S C
H
- -
3 F
S S - N
DIGIT NUMBER
1
2
3
4
5
6
7
8
9
10
11
12
13
14
15
16
17
18
19
20
21
22
23
24
25
Digits 1–2:
Heater Type (See Restriction 1)
Digit 18:
Voltage
"EK" = Electric Heater
"2" = 208V
"3" = 240V
Digits 4–5:
Width in Inches (See Restrictions 8 & 9)
"4" = 480V
"24", "30"
"8" = 600V
Digits 6–7:
Height in Inches
Digit 19:
Phase
"16"
"3" = Three-Phase
Digits 8–10:
Capacity in kW (See Restriction 2)
Digit 20:
Power Fusing
"005", "010", "015", "020", "025", "030", "040", "050", "060"
"F" = Fusing
Digit 11:
Mount
Digit 21:
Stage (See Restrictions 4 & 5)
"S" = Slip In
"1" = Single (Standard)
"4" = 4-Stage
Digit 12:
Element Style
"C" = Open Coil
Digit 22:
Control Voltage
"S" = 24VAC
Digit 13:
Element Material
"C" = 60-20-20 Ni-Cr-Fe with Nickel Plate Terminal Pins (Standard)
Digit 23:
Control Type
"A" = 80-20 Ni-Cr with Stainless Steel Terminal Pins
"S" = SCR (For BAS System)
Digit 14:
Airflow Orientation
Digit 25:
Pilot Light
"H" = Horizontal
"N" = None
Digit 15:
Control Box Offset (See Restrictions 6 & 7)
"D" = Left Hand (Standard)
"V" = Vertical
*NOTES:
Digits 3, 16, 17 & 24 are not used in this model.
All heaters come with standard features: Disconnect Switch, Air Flow Switch (non-adjustable), Power Fusing, and Control Transformer.
Descriptions of features and options are found in the installation and operation manual.
Several intergrated electric heater options are limited to specific configurations of the DOAS unit in which the heater is installed. Please refer to the DOAS configuration to determine
whether the below restrictions apply.
Restrictions:
1: Heater density should be less than 30kW/ft².
2: Heater capacity kW entered as a whole number.
3: Formulas for calculating kW and temperature rise:
4: Stage Code "1" is only available when amperage is less than 96A.
5: Stage Code "4" is only available when amperage is greater than or equal to 96A.
6: Control Box Offset Code "D" is only available with Unit Model "DN-3-" and "DN-5-". Heat sinks on the left size of control box.
7: Control Box Offset Code "V" is only available with Unit Model "DN-2-". Heat sinks on the left side of control box.
8: Width Code "24" is only available with Model Code "DN-2-".
9: Width Code "30" is only available with Model Code "DN-3-" and "DN-5-".
DENSITY = HEATER CAPACITY (kW) < 30
(W" x H") / 144
kW = CFM x ∆T
3150
∆T = kW x 3150
CFM
REFERENCE
Integrated Electric Heater
Configuration Code Chart
MODEL NUMBER
E K -
1 6
S C
H
- -
3 F
S S - N
DIGIT NUMBER
1
2
3
4
5
6
7
8
9
10
11
12
13
14
15
16
17
18
19
20
21
22
23
24
25
Digits 1–2:
Heater Type (See Restriction 1)
Digit 18:
Voltage
"EK" = Electric Heater
"2" = 208V
"3" = 240V
Digits 4–5:
Width in Inches (See Restrictions 8 & 9)
"4" = 480V
"24", "30"
"8" = 600V
Digits 6–7:
Height in Inches
Digit 19:
Phase
"16"
"3" = Three-Phase
Digits 8–10:
Capacity in kW (See Restriction 2)
Digit 20:
Power Fusing
"005", "010", "015", "020", "025", "030", "040", "050", "060"
"F" = Fusing
Digit 11:
Mount
Digit 21:
Stage (See Restrictions 4 & 5)
"S" = Slip In
"1" = Single (Standard)
"4" = 4-Stage
Digit 12:
Element Style
"C" = Open Coil
Digit 22:
Control Voltage
"S" = 24VAC
Digit 13:
Element Material
"C" = 60-20-20 Ni-Cr-Fe with Nickel Plate Terminal Pins (Standard)
Digit 23:
Control Type
"A" = 80-20 Ni-Cr with Stainless Steel Terminal Pins
"S" = SCR (For BAS System)
Digit 14:
Airflow Orientation
Digit 25:
Pilot Light
"H" = Horizontal
"N" = None
Digit 15:
Control Box Offset (See Restrictions 6 & 7)
"D" = Left Hand (Standard)
"V" = Vertical
*NOTES:
Digits 3, 16, 17 & 24 are not used in this model.
All heaters come with standard features: Disconnect Switch, Air Flow Switch (non-adjustable), Power Fusing, and Control Transformer.
Descriptions of features and options are found in the installation and operation manual.
Several intergrated electric heater options are limited to specific configurations of the DOAS unit in which the heater is installed. Please refer to the DOAS configuration to determine
whether the below restrictions apply.
Restrictions:
1: Heater density should be less than 30kW/ft².
2: Heater capacity kW entered as a whole number.
3: Formulas for calculating kW and temperature rise:
4: Stage Code "1" is only available when amperage is less than 96A.
5: Stage Code "4" is only available when amperage is greater than or equal to 96A.
6: Control Box Offset Code "D" is only available with Unit Model "DN-3-" and "DN-5-". Heat sinks on the left size of control box.
7: Control Box Offset Code "V" is only available with Unit Model "DN-2-". Heat sinks on the left side of control box.
8: Width Code "24" is only available with Model Code "DN-2-".
9: Width Code "30" is only available with Model Code "DN-3-" and "DN-5-".
DENSITY = HEATER CAPACITY (kW) < 30
(W" x H") / 144
kW = CFM x ∆T
3150
∆T = kW x 3150
CFM
















































