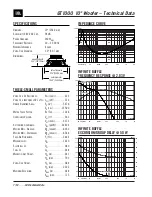
| Fathom
ICS
Page 12
IN-CEILING INSTALLATION
Evaluating the Ceiling Cavity
The ICS enclosure is designed
to mount in between two joists,
within a ceiling cavity, so anything
coming into contact with it can
lead to unwanted vibrations and
rattles that cannot be accessed/
corrected after the installation.
Before proceeding, verify that
your ceiling cavity meets these
requirements:
• At least 58-inches of unobstructed
length/space
• Continuous width inside the ceiling
joists, over the entire 58-inches must
be no less than 14 ½-inches and no
more than 24-inches.
• A minimum 5 ½-inches of height
• Joists on either side of the ceiling
cavity should be straight, plumb
and parallel, without any twisting
or bowing.
• If your ceiling cavity has any
obstructions, such as wiring,
conduits or ventilation ducts,
you’ll need to discuss removing or
relocating them with your general
contractor, or you will need to
choose a different ceiling cavity.
58-inches
minimum
5.50-inches
minimum
14.50 to
24-inches
Summary of Contents for FATHOM ICS-SYS-108
Page 1: ...Enclosure Installation Manual ICS SYS 108 ICS SYS 208...
Page 2: ......
Page 17: ...Page 17 Fathom ICS This page intentionally left blank...
Page 34: ...Fathom ICS Page 34 Notes...
Page 35: ...Page 35 Fathom ICS Notes...













































