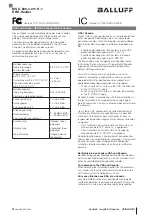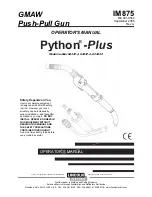
Fig. 60 Principal drawing –Filled wall panel joints
1
Cut the shaft profile (1205 mm) to start the
shaft wall on pit floor (pos 1).
2
Put the first filled wall panel in the shaft profiles
(pos 2).Check that it is horizontal with a water
(spirit) level and lock it with installation screws
4.2x14 .
Tip:
Use at least 2 screws between the wall
panel and the shaft profile for maximum
stability.
3
Continue to build filled wall panels. Cut the last
panel max 50 mm before reaching the thresh-
old (pos 3).
4
Door level. The cut wall panel must be used if it
is higher than 100 mm or more (pos 4).
5
Continue with the cut filled wall panel above
the door (pos 5).
6
Cut the last filled wall panel 10 mm before
reaching the top height (pos 6).
7
Finish the shaft with a cut shaft profile (1205
mm) at the top and fixate it with installation
screws 4.2x14 (pos 7).
•
7000 100 en-GB AD
67
Summary of Contents for 7000
Page 1: ...Vector Installation Manual HQ ...
Page 23: ...ASSEMBLY 5 ASSEMBLY 5 1 FIXINGS 7000 100 en GB AD 19 ...
Page 25: ...ASSEMBLY Fig 15 Mast preparation before installation 7000 100 en GB AD 21 ...
Page 27: ...ASSEMBLY Lift the top section 7000 100 en GB AD 23 ...
Page 33: ...ASSEMBLY 7000 100 en GB AD 29 ...
Page 34: ...ASSEMBLY 30 7000 100 en GB AD ...
Page 42: ...ASSEMBLY The mast shall stand upright the tolerance is Max 2 mm m 38 7000 100 en GB AD ...
Page 70: ...ASSEMBLY Fig 59 Mounting of Filled wall panels 66 7000 100 en GB AD ...
Page 72: ...ASSEMBLY Fig 61 Principal drawing Shaft corners 68 7000 100 en GB AD ...
Page 100: ...This page is intentionally left blank 96 7000 100 en GB AD ...
Page 117: ...OPTIONS Fig 126 Electrical connections external door opener 7000 100 en GB AD 113 ...
Page 140: ...This page is intentionally left blank 136 7000 100 en GB AD ...
Page 142: ...This page is intentionally left blank 138 7000 100 en GB AD ...















































