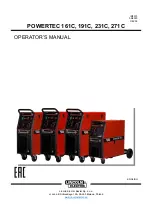
Fig. 55 Fixation of the door to architraves
7
Fix the door to the architraves, use at least five
pcs screw drilling 6.3x22
Fig. 56 Fix the door temporarily
8
Fix the door temporarily during installation with
a side cladding panel.
Fig. 57 Side cladding panel fastening
9
Temporarily fasten one side cladding panel.
Place the side cladding panel in level with the
bottom of the door. Hook the panel on the
screw in the guide rail.
10
Fold the side cladding panel into position and
fasten in the door with installation screws
4.2x14.
11
Tighten the second fixing in the floor landing.
5.7.4
SHAFT VIEW A AND C
• Assemble shaft profiles on the architraves. Assemble over, under and between doors on views A and
C.
64
7000 100 en-GB AD
Summary of Contents for 7000
Page 1: ...Vector Installation Manual HQ ...
Page 23: ...ASSEMBLY 5 ASSEMBLY 5 1 FIXINGS 7000 100 en GB AD 19 ...
Page 25: ...ASSEMBLY Fig 15 Mast preparation before installation 7000 100 en GB AD 21 ...
Page 27: ...ASSEMBLY Lift the top section 7000 100 en GB AD 23 ...
Page 33: ...ASSEMBLY 7000 100 en GB AD 29 ...
Page 34: ...ASSEMBLY 30 7000 100 en GB AD ...
Page 42: ...ASSEMBLY The mast shall stand upright the tolerance is Max 2 mm m 38 7000 100 en GB AD ...
Page 70: ...ASSEMBLY Fig 59 Mounting of Filled wall panels 66 7000 100 en GB AD ...
Page 72: ...ASSEMBLY Fig 61 Principal drawing Shaft corners 68 7000 100 en GB AD ...
Page 100: ...This page is intentionally left blank 96 7000 100 en GB AD ...
Page 117: ...OPTIONS Fig 126 Electrical connections external door opener 7000 100 en GB AD 113 ...
Page 140: ...This page is intentionally left blank 136 7000 100 en GB AD ...
Page 142: ...This page is intentionally left blank 138 7000 100 en GB AD ...
















































