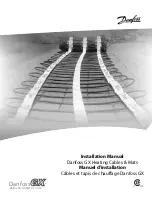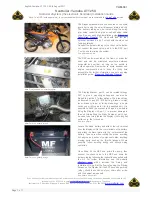
Fig. 68 Wire casing
3
Connect the wire to the locking arm according
to (there are two connections points).
Pos 1: Connection for locks placed on the side
of the door frame.
Pos 2: Connection for locks placed on top of the
door frame
4
Adjust the wire so that it is possible to tighten
the wire in the future.
Keep the locking arms straight and the wire
tightened. Lock the wire with the screw in the
locking arm.
5.8.2 DOOR CABLE CONNECTION
The electrical cables between the electrical cabinet and the doors, door locks and between the doors
are made with preassembled plugs. Which means that they are easy to connect and there are no needs
to cut the cables if they are too long, just wrap up the extra length of the cable and place it behind the
cover. The electrical cables between the electrical cabinet and the doors, door locks and between the
doors are made with preassembled plugs. Which means that they are easy to connect and there are no
needs to cut the cables if they are too long, just wrap up the extra length of the cable and place it be-
hind the cover.
There are three kinds of electrical cables between the electrical cabinet and the doors and between the
doors.
• Cable 1: Door safety circuit with preassembled 4 pin plug 4x0.75 mm²
• Cable 2: Door signal cable with preassembled 3 pin plug 3x0.75 mm²
• Cable 3: Door blocking device cable with preassembled 2 pin plug, 2x0.75 mm²
CAUTION
Cable 1 and 2 from the electrical cabinet are always to be connected to the top door
• Fix the cables to the mast and to the door with straps.
Cable 1: Door safety circuit, concerns all doors
The illustrations below shows the door safety circuit, the lower illustration shows connection with
end-plug.
7000 100 en-GB AD
73
Summary of Contents for 7000
Page 1: ...Vector Installation Manual HQ ...
Page 23: ...ASSEMBLY 5 ASSEMBLY 5 1 FIXINGS 7000 100 en GB AD 19 ...
Page 25: ...ASSEMBLY Fig 15 Mast preparation before installation 7000 100 en GB AD 21 ...
Page 27: ...ASSEMBLY Lift the top section 7000 100 en GB AD 23 ...
Page 33: ...ASSEMBLY 7000 100 en GB AD 29 ...
Page 34: ...ASSEMBLY 30 7000 100 en GB AD ...
Page 42: ...ASSEMBLY The mast shall stand upright the tolerance is Max 2 mm m 38 7000 100 en GB AD ...
Page 70: ...ASSEMBLY Fig 59 Mounting of Filled wall panels 66 7000 100 en GB AD ...
Page 72: ...ASSEMBLY Fig 61 Principal drawing Shaft corners 68 7000 100 en GB AD ...
Page 100: ...This page is intentionally left blank 96 7000 100 en GB AD ...
Page 117: ...OPTIONS Fig 126 Electrical connections external door opener 7000 100 en GB AD 113 ...
Page 140: ...This page is intentionally left blank 136 7000 100 en GB AD ...
Page 142: ...This page is intentionally left blank 138 7000 100 en GB AD ...
















































