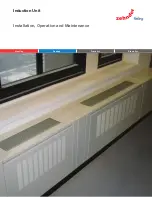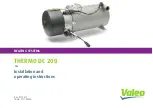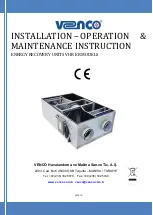
Fig. 111 Fasten L-bracket to wall with 3 screws M12.
6.2.4
INSTALLATION OF THE SHAFT
The shaft-design is almost the same as for the indoor-lift but it will be built according to the following:
• Always use white screws MSII-4,2 x 14 for mounting the shaft.
• The screws for mounting the wall panels to the shaft profiles (U-profiles) shall be placed in the inside
of the shaft, so that they are protected against rust.
• The shaft profiles (U-profiles) has 10 drilled holes. For outdoor lifts all 10 shall be used when the pro-
files are screwed together.
Fig. 112 U-profiles, screw in every hole.
• If a Heater fan shall be installed, replace the first rear cladding panel (Art no 10 060) in the bottom of
the shaft with ventilation rear panel (Art no 10122). See description Heater fan and Ventilation fans.
• If Ventilation fans shall be installed, an Inside cladding panel (art no 10156) for the ventilation fans
shall be mounted in the top of the shaft. See description Heater fan and Ventilation fans.
• Mount the wall panels with the tongue up and the groove down.
• If the wall panels are cut, the metal surface shall be protected against rust with primer (Art-no
47025-PRIMER) and paint. Brush away metal chips before painting.
Below procedure for gluing wall panels shall only på performed on lifts intended for installation loca-
tions with wind pressure up to 25m/s:
• The solid wall panels (not glass panels) shall be glued together. Use the supplied 300 ml tubes “Bostik
Lim&Tät” of glue and apply with an electric sealant gun, or mechanical with gear, along both sides of
the entire length. Do not cut the nozzle on the tube, the original 3 mm hole is enough to make an
even 3-4 mm bead of glue. Too little glue will make the joint weaker and too much can cause the
glue to affect the EPS-filling (distance material) in the wall panel.
7000 100 en-GB AD
105
Summary of Contents for 7000
Page 1: ...Vector Installation Manual HQ ...
Page 23: ...ASSEMBLY 5 ASSEMBLY 5 1 FIXINGS 7000 100 en GB AD 19 ...
Page 25: ...ASSEMBLY Fig 15 Mast preparation before installation 7000 100 en GB AD 21 ...
Page 27: ...ASSEMBLY Lift the top section 7000 100 en GB AD 23 ...
Page 33: ...ASSEMBLY 7000 100 en GB AD 29 ...
Page 34: ...ASSEMBLY 30 7000 100 en GB AD ...
Page 42: ...ASSEMBLY The mast shall stand upright the tolerance is Max 2 mm m 38 7000 100 en GB AD ...
Page 70: ...ASSEMBLY Fig 59 Mounting of Filled wall panels 66 7000 100 en GB AD ...
Page 72: ...ASSEMBLY Fig 61 Principal drawing Shaft corners 68 7000 100 en GB AD ...
Page 100: ...This page is intentionally left blank 96 7000 100 en GB AD ...
Page 117: ...OPTIONS Fig 126 Electrical connections external door opener 7000 100 en GB AD 113 ...
Page 140: ...This page is intentionally left blank 136 7000 100 en GB AD ...
Page 142: ...This page is intentionally left blank 138 7000 100 en GB AD ...
















































