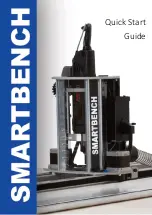
Chapter 4 19” Standard Cabinet Installation
F
IGURE
28 19D8H20 S
INGLE
C
ABINET
I
NSTALLATION
D
IAGRAM
1.
Equipment room wall
2.
M12 expand bolt installation
hole
3.
Base
4.
Cabinet outline
5.
Front door of Cabinet
For the value of C and D, please refer to
Table 8
.
T
ABLE
8 F
IXED
B
ASE
I
NSTALLATION
M
ARKING
S
IZE
(
MM
)
Cabinet name
C
D
19D8H20 Cabinet
L2+52
L1+40
L1 is the distance from side gate to the wall of cabinet room,
L1≥900mm.
L2 is the distance from front gate to the wall of cabinet room,
L2≥1500mm.
Note:
Verify measurement after marking of all installation holes to
avoid mistake and make sure that all measurements are cor-
rect.
2. Installation of the Adjustable Base
Drill φ14 at the expansion bolt hole marked on the floor with
a depth of 90 mm.
Make sure drill is perpendicular to floor when drilling with per-
cussion drill (or hammer). Hold handle tightly and vertically to
Confidential and Proprietary Information of ZTE CORPORATION
35
Содержание ZXR10 8900 Series
Страница 6: ......
















































