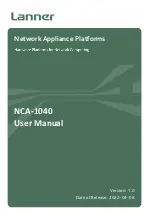
C h a p t e r
3
Installation Preparation
Table of Contents
NOC Room Inspection ......................................................... 9
Indoor Environment of NOC Room Inspection ........................10
Power Supply Requirements Inspection ................................13
Grounding Inspection .........................................................13
Auxiliary Equipment Inspection ...........................................13
Required Tools ..................................................................14
Technical Document Preparation ..........................................15
NOC Room Inspection
The following conditions must be checked when inspection of NOC
room is under consideration.
�
Room plane layout
Distance between two rows of cabinets must not be less than
1m. The distance between front and back of cabinet and walls
must not be less than 1m. The distance between sides of cab-
inet and walls must not be less than 0.8m. Moreover, a pass
not less than 1.2m must be reserved for the NOC room, as
shown in
Figure 7
.
F
IGURE
7 NOC R
OOM
L
AYOUT
�
Load on NOC room floor
Confidential and Proprietary Information of ZTE CORPORATION
9
Содержание ZXR10 8900 Series
Страница 6: ......
















































