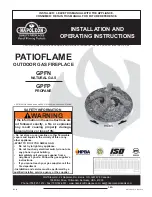
44
Regency GF950L-2 Gas Fireplace
FLUEING ARRANGEMENT FOR VERTICAL TERMINATIONS - INLINE POWER FLUE
Vertical flueing with straight vertical flueing and or with a max. of six (6) 90
o
Elbows (1 - 90
o =
2 - 45
o
)
920-210
0
9
.2
1
.20
2
GF950
PV
Inline Power Vent Vertical or Hortizontal Installation Instructions
Venting Arrangement for Vertical Terminations-Inline Power Vent
•
Two 45
o
elbows equal to one 90
o
elbow.
•
Flue
must be supported at offsets.
•
Minimum distance between elbows is 305mm.
•
Maintain
clearances
to
combustibles
as
listed
in
the
"Clearances" section.
•
Horizontal
flue
must be supported every
0.9 m
.
•
Firestops
are
required
at
each
floor
level
and
whenever
passing through a wall.
Min.
0.6m
from
inline
power flue
to
termination
cap
M
ax.
18m
Min. 6.75m
Min.
1.2m
from top of
unit to inline
power flue
Min. 59' 1/4" to C/L
Rigid V
ent
Min. 2' from inline PV
to termination cap
Max. of 72', using up
0
to six 90 elbows
0
(Note: two 90 elbows shown.)
Min. 4' from top of unit
to inline PV
Min. 55' 1/4" Flex V
ent
Vertical
flue
ing with straight vertical
flue
ing and or with a max. of six (6) 90
o
Elbows (1 - 90
o =
2 - 45
o
)
Note: Rigid pipe is approved for up to 18 m.
Note
: :
Flex pipe is approved for up to 12 m
using
1
X 946-756
= Vertical Flex Extension / Horizontal Power flue (6 m)
1 X 946-755 = Vertical Flex kit for inline power flue (6 m) (includes Cowl)
The gas power flue system is designed to allow the installation of a gas appliance when typical natural vent configurations
(shown in this manual) are not possible.
Restrictor set on
3 (18mm)
.
Inline power
flue
location restrictions:
Min. 2' from inline PV
to termination cap
Max. 72'
Min. 4' from top of unit
to inline PV
Min.
0.6m
from
inline
power flue
to termination
cap
Max. of
18m
, using up to six
90
0
elbows
(Note: two 90
0
elbows shown.)
Min.
1.2m
from top of
unit to inline
power
flue
Min.
16.8m
Flex V
ent
Min.
18m
to C/L
Rigid V
ent
the home/
structure
and
must be accessible for future servicing
.
An
access hole as noted in this manual or an attic space would be suitable.
Inline Power Flue Bypass Setting:
38
.4mm
Power Flue Aeration:
NG:
4.4
mm
Propane:
11
mm
ULPG:
13mm
•
Minimum 1.2m from the unit.
•
Minimum 0.3m prior to an elbow.
•
Minimum 0.3m following an elbow.
•
Minimum 0.6m prior to a termination cap.
•
Minimum
0.6m
from inline
power flue
to termination
cap.
•
Minimum
1.2m
from top of unit to inline
power flue
.
•
Max.
of
18m
, using up to six 90
0
elbows
. Rigid pipe only. 12m for flex
•
(Note
:
example
show
s
tw
o
90
0
elbows).
•
No negative runs.
IMPORTANT: The inline power flue must be installed within the confines of
installation
Содержание Greenfire GF950L Series
Страница 93: ...Regency GF950L 2 Gas Fireplace 93 NOTES notes ...
Страница 100: ......
Страница 101: ...Regency GF950L 2 Gas Fireplace 101 NOTES notes ...
Страница 102: ...102 Regency GF950L 2 Gas Fireplace NOTES notes ...
Страница 103: ......















































