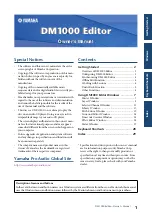
drop inlet manhole structure,
creating
676
labels, adding to pipe network
parts
646
layout, creating by
635
parts list, adding parts to
639
parts, adding to a pipe network 637
parts, viewing in section view
652
pipe and structure tables,
creating
653
profile view, editing in
649
profile view, viewing in
645
properties
639
surface, alignment, and rules,
changing
640
tutorials
629
vault structure, creating
705
viewing and editing
645
pipe tables
653
plan production
sheets, creating
811
tools, using
805
tutorials
805
view frames, creating
807
viewports, configuring
806
point data
adding to surfaces
64
creating
25
point groups
creating
27
display order, changing
33
displaying
30
editing
30
style, changing
32
user-defined properties, assigning
to
41
points
description keys and point
groups
25
description keys, creating
26
editing
35
importing
29
tutorials
25
user-defined properties
37
profile views
creating and displaying
280
data bands
331
displaying
280
displaying and managing
304
hatch patterns between profiles,
adding
310
managing
304
multiple line
326
multiple, creating
324
pipe network, drawing
645
pipe network, editing
649
projected objects, adding
314
splitting
321
stacked, creating
326
styles, editing
305
profiles
characteristics, reviewing
285
copying
294
creating
275
criteria-based design
299
criteria-based design in
297, 301
criteria, specifying
298
design
287
finished grade
287
hatch patterns between, adding 310
layout
287–288, 292
locked PVIs, editing
525
multiple line
326
offsetting vertically
294
stacked
326
style, changing
282
surface
279–280
tutorials
275
project management
data shortcuts, using
183
tutorials
183
project objects
checking in
205
checking out
204
modifying
204
reference to, creating
202
tutorials
200
updating
206
project point data
207
project points
checking in
210
checking out
209
Index | 825
Содержание AUTOCAD PLANT 3D 2011 - SYSTEM REQUIREMENTS
Страница 1: ...AutoCAD Civil 3D 2011 Tutorials April 2010 ...
Страница 58: ...46 ...
Страница 70: ...58 ...
Страница 73: ...Tutorial Creating and Adding Data to a Surface 61 ...
Страница 140: ...128 ...
Страница 370: ...6 Press Enter to create the parcel The new parcel is created and labeled 358 Chapter 10 Parcels Tutorials ...
Страница 376: ...5 Specify the parcel frontage as shown in the following image 364 Chapter 10 Parcels Tutorials ...
Страница 378: ...7 Press Enter 366 Chapter 10 Parcels Tutorials ...
Страница 382: ...5 Specify the parcel frontage as shown in the following image 370 Chapter 10 Parcels Tutorials ...
Страница 385: ...8 Press Enter Exercise 2 Swinging One End of a Parcel Lot Line 373 ...
Страница 432: ...420 ...
Страница 470: ...458 ...
Страница 506: ...494 Chapter 13 Corridors Tutorials ...
Страница 559: ...4 Click Road D which is to the north of the roundabout Exercise 2 Adding an Approach Road to a Roundabout 547 ...
Страница 580: ...568 ...
Страница 668: ...656 ...
Страница 674: ...15 Click View tab Views panel Front Four profiles from front view are displayed 662 Chapter 18 Part Builder Tutorials ...
Страница 678: ...23 Change your view to SW isometric 666 Chapter 18 Part Builder Tutorials ...
Страница 679: ...24 Change your visual style to Conceptual Exercise 2 Defining the Manhole Geometry 667 ...
Страница 706: ...694 Chapter 18 Part Builder Tutorials ...
Страница 743: ...11 Repeat this step for the inner box extrusion Dimension Len B4 is created Exercise 4 Finalizing the Part 731 ...
Страница 830: ...818 ...
Страница 832: ...tutorial folder AutoCAD Civil 3D installation location Help Civil Tutorials 820 Glossary ...




































