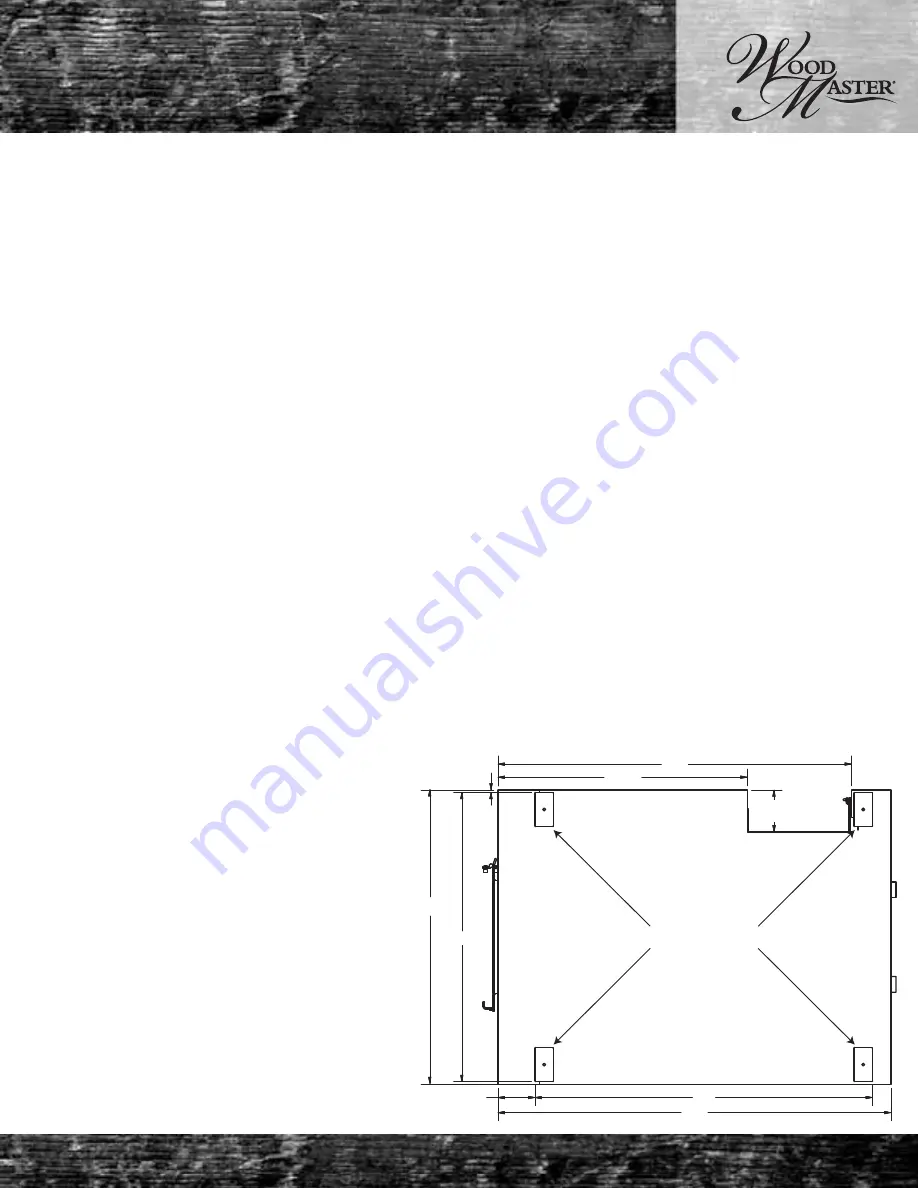
11
CleanFire Owners Manual
2016
Installation
• Should be located greater than 100 feet from any residence not served.
• Should be located 10 feet from any combustible materials.
Always remember to comply with all applicable state and local codes.
The CleanFire can be installed in the building that it serves, or an out building.
The room where the boiler is placed should allow ample venting to ensure proper air flow for combustion. The vent
should be a minimum of 31 square inches.
If wood or kindling are stored in the same building, they need to be outside of the safety clearances listed in this
manual.
If a fan is installed in the room to circulate air in, or exchange air with the outside, then there must be ample vent-
ing as to not create a positive or negative pressure inside of the building in relation to the outside.
Chimney Specifications
To insure proper insulation, use only a Class A Double Wall Insulated Chimney UL listed per UL 103 and rated for
solid fuel. Chimneys are available from your local WoodMaster Dealer or Northwest Manufacturing, Inc.. The chim-
ney must be 6” in diameter and cannot be reduced or enlarged.
- A draft controller may be used to allow proper flow. The draft controller must be installed as close to the
boiler as possible.
- The chimney draw must be no greater than -.05 inches of water.
- Measure the draft at the bottom of the chimney, just above the flue connector, by drilling a hole in the c
himeny that is sized for your measuring device. Properly plug the hole when completed.
-A chimney that has four or more feet of extension must be externally suppored by guy wires. Tie points for
guy wires are located on the CleanFire and a kit is available from your dealer.
- Do not connect to a chimney or flue that serves another appliance.
Note: Remove the chimney cap prior to lighting
the boiler.
CAUTION: Using a non-insulated chimney or
failure to use a Class A Insulated Chimney WILL
result in a voided Warranty. When using more
than four feet of chimney extension external
support is needed.
Pad Supports
The CleanFire should be placed on cement
blocks. The blocks should be at least 6” wide,
10” long and 3” thick and placed under the feet.
Two feet of clearance from the front and rear
of the boiler and at least one foot clearance on
the sides is recommended. Failure to install the
74.5”
64”
7”
55.049”
55.985”
.467”
47.25”
67”
8”
Boiler Feet
Plumbing &
Electrical Cutout
TOP VIEW
Front












































