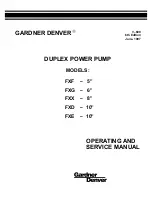
7
Symbol
Explanation
Connection
Refrigerant lines from/to the
external unit:
■ Hot gas line
■ 4 kW:
7
12 mm
■ 7 kW:
7
16 mm
■10 kW:
7
16 mm
■13 kW:
7
16 mm
■ Liquid gas line
■ 4 kW:
7
6 mm
■ 7 kW:
7
10 mm
■10 kW:
7
10 mm
■13 kW:
7
10 mm
DHW cylinder flow (heating
water side)
G 1¼
+
Heating water return and DHW
cylinder return
G 1¼
Heating water flow
G 1¼
Safety valve
—
1.
Prepare the connections on the heat-
ing water and the DHW side.
Flush the heating system.
2.
Prepare the electrical connections.
Note
You can route the BUS cable along-
side and can be secured to the refrig-
erant line.
Cable lengths inside the internal/external unit plus wall clearance:
Cables
Internal unit
External unit
Power cables:
Heat pump control unit (230 V~)
2.0 m
—
Compressor (230 V~)
—
1.5 m
Additional connecting cables:
230 V~, e.g. for pumps
2.0 m
—
< 42 V, e.g. for sensors
2.0 m
—
Connecting cables between the internal/external units:
12 V BUS
1.0 m
1.5 m
43 V BUS
1.5 m
1.5 m
Preparing for installation
Requirements of on-site connections
(cont.)
5724 152 GB
Installation
Summary of Contents for AWS 104
Page 5: ...5 Certificates Declaration of conformity 119 Keyword index 120 Index Index cont 5724 152 GB...
Page 87: ...87 Opening programming unit 3 2 1 2x Troubleshooting Repairs cont 5724 152 GB Service...
Page 89: ...89 Removing separating plate 1 2 Troubleshooting Repairs cont 5724 152 GB Service...








































