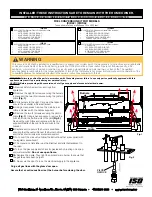
20.
1410GF CLEARANCES
Aerion Range
TIMBER FRAME
Possible vent locations
2 minimum vents required, 4 vents for more efficient
heat dispersion.
G*= 250mm
H*= 395mm
Possible control box locations
CLEARANCE TO COMBUSTIBLES
Unit Dimensions
Timber Frame
Metal Studs Infills to be
installed after Unit is in place
(Clearance between unit and
metal stud infill)
Option for smaller depth clearance:
Metal Studs fixed to rear combustible wall.
25mm Steel Battens fixed to combustible wall
+13mm Firestop Board + 50mm air gap to unit
In mm
Clearance to Combustibles in mm
Installation dimensions in mm
Unit Height
+500mm top
Unit Width
+250mm
each side
Unit Depth
+250mm to
back
Unit Width
+50mm either
side
Unit Height
+150mm top
Unit Depth + 88mm
H
W
D
A
B
C
D
E
C*
780
1400
340
1280
1900
590
1500
930
428
Extra notes:
•
For timber frame installations the unit can be either floor mounted or mid mounted. However, for steel frame installations, the appliance must
be mid mounted.
•
Drawings above are for visual illustration purposes only. When the appliance is symmetrical you may choose to change
the location of the control box or vents given you meet the minimum clearance requirements.
•
For installations where the control box is below the appliance – to the side of the cavity, you may choose to install the vent below the control
box (not shown in the drawings) given the appliance is raised high enough to allow the minimum clearances and there is adequate space for
the vent.
•
The external façade/surrounding of the timber/steel frame should be constructed with 9mm Villa board (minimum).
* G dimension is only applicable if the control box is installed to the side of the cavity, inline or above from the bottom of the appliance. Similarly, H
dimension is only applicable if the control box is installed either directly below the appliance or below the appliance – to the side of the cavity
270mm
B
C
A
D
E
Summary of Contents for Aerion Series
Page 7: ...PRODUCT DIMENSIONS 2 G1410 GF G1410 GF2L Aerion Range...
Page 8: ...PRODUCT DIMENSIONS 3 G1410 GF2R GF1410 GF3 Aerion Range...
Page 9: ...PRODUCT DIMENSIONS 4 G1410 RD G1410 T Aerion Range...
Page 10: ...PRODUCT DIMENSIONS 5 G1250 GF GF1250 GF2L Aerion Range...
Page 12: ...PRODUCT DIMENSIONS 7 G800 GF G800 T Aerion Range...
Page 13: ...PRODUCT DIMENSIONS 8 G650 Aerion Range ALTO GF...
Page 14: ...PRODUCT DIMENSIONS 9 ALTO T Aerion Range...
Page 22: ...17 Aerion Range UNIT TO TV CLEARANCES COMBUSTIBLE MANTLE Figure 1 4 Clearance from Unit to TV...
Page 104: ...Distributed By LIVING FIRE 61 3 99 777 888 info livingfire com au www livingfire com au...
















































