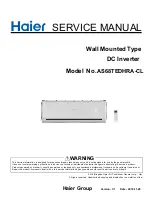
1-65
1
1
9-7. Required Minimum Space for Installation and Service
The installation instructions that come with the indoor unit
describe how to use it in combination with the U-200PE1E8
and U-250PE1E8 outdoor units.
Please refer to the following when using it in combination
with the U-200PE1E8 and U-250PE1E8 outdoor units.
This air conditioner is usually installed above the ceiling so
that the indoor unit and ducts are not visible. Only the air
intake and air outlet ports are visible from below.
The minimum space for installation and service is shown in
Fig. 1-33.
1170
1100
55
55
1200
1310
(600 600)
Unit: mm
Unit: mm
Fig. 1-33
Min. 600
(Space for
service)
(Suspension bolt pitch)
(Suspension bolt pitch
)
Min. 700
(Space for
service)
Air suction
side
Refrigerant
tubing
Inspection
access
Electrical
component box
Min. 130
Min. 610
Drain port
Drain pan
Ceiling face
It is recommended that space be provided (600 × 600 mm) for checking and servicing the electrical system.
Fig. 1-34 shows the detailed dimensions of the indoor unit.
479
300
100
2
100 100
42
1428
1310
71
1100
51
964
9x100P=900
10x100P=1000
106 44
1070
1310
67
67
113
(236)
364
364
1334
60
43
320
10050
178
23
20
9
34
4
1222
41
Fig. 1-34
1
Refrigerant tubing joint
(liquid tube ø12.7 mm) (Flare nut)
2
Refrigerant tubing joint
(gas tube ø25.4 mm) (Brazing)
3
Power supply outlet
4
Drain port (O.D. 32 mm)
5
Duct connection for suction
6
Duct connection for discharge
28-ø3.5 (Holes all around)
26-ø3.5 (Holes all around)
1200 (Suspension bolt pitch)
4 - 37x12 (Hole for suspension bolt)
1170 (Suspension bolt pitch
)
<Type E1>
3
4
1
2
5
6
Indoor Fan Performance
Item code “
”
Setting at
shipment
Cooling
Heating
Cooling
Heating
Cooling
Heating
Tap
9
8
7
6
5
4
3
2
1
M
L
M
M
M
M
M
H
H
H
H
H
H
L
L
L
L
L
Type 200
0
20
40
60
80
100
120
140
160
180
200
220
240
260
280
300
320
35
40
45
50
55
60
65
70
5
3
1
9
7
4
8
6
2
L
M
H
L
M
H
L
M
H
(Pa)
External static pressure
Airflow Volume (m
3
/min.)
Airflow Volume (m
3
/min.)
Limit line
Limit line
Limit lin
e
Limit line
Limit line
Limit lin
e
Type 250
0
20
40
60
80
100
120
140
160
180
200
220
240
260
280
300
320
45
50
55
60
65
70
75
80
85
90
5
3
1
9
7
4
8
6
2
L
L
L
M
M
M
H
H
H
(Pa)
External static pressure
Limit lin
e
Limit line
Limit lin
e
Limit line
Limit line
Limit line
Fig. 1-32
Sec1.indd 65
2014/11/07 10:28:07
Summary of Contents for S-200PE1E8
Page 88: ...1 82 MEMO ...
Page 112: ...3 2 3 3 1 Outdoor Units Electric Wiring Diagram U 200PE1E8 U 250PE1E8 ...
Page 113: ...3 3 3 Schematic Diagram U 200PE1E8 U 250PE1E8 ...
Page 115: ...3 5 3 3 2 Indoor Units High Static Pressure Ducted Type S 200PE1E8A Electric Wiring Diagram ...
Page 116: ...3 6 3 3 2 Indoor Units High Static Pressure Ducted Type S 200PE1E8A Schematic Diagram ...
Page 117: ...3 7 3 3 2 Indoor Units High Static Pressure Ducted Type S 200PE1E8 Electric Wiring Diagram ...
Page 118: ...3 8 3 3 2 Indoor Units High Static Pressure Ducted Type S 200PE1E8 Schematic Diagram ...
Page 119: ...3 9 3 3 2 Indoor Units High Static Pressure Ducted Type S 250PE1E8 Electric Wiring Diagram ...
Page 120: ...3 10 3 3 2 Indoor Units High Static Pressure Ducted Type S 250PE1E8 Schematic Diagram ...
Page 129: ...4 9 4 4 3 Outdoor Unit Filter PCB FIL C906VH8 ...
Page 130: ...4 10 4 4 4 Outdoor Unit HIC Board HIC C906VH8 ...
Page 136: ... MEMO 4 16 ...
Page 154: ... MEMO 5 18 ...
Page 164: ... MEMO 6 10 ...
Page 180: ... MEMO 7 16 ...
Page 197: ...201411 ...
















































