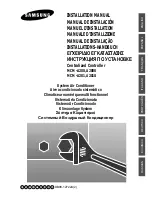
3-3. THE EXAMPLE OF CALCULATION
Fig.1 Outline of the system
z
Selection of indoor unit
Room 1
Room 2
Room 3
Room 4
Room 5
Remark
A-1 Cooling heat load
kBtu/h
10.6
10.6
10.6
8.4
6.5
A-2 Indoor unit models
AUUA12
AUUA12
AUUA12
AUUA9
AUUA7
A-3 Rated capacity (TC
in
)
r
kBtu/h
12.0
12.0
12.0
9.5
7.5
See section 7
A-4 Capacity at design temperature (TC
in
)
d
kBtu/h
12.6
12.6
12.6
9.9
7.8
See section 7
A-5
Compensation coefficient of pipe length
0.86
See section 6
A-6 Estimated capacity of indoor unit (TC
in
)
e
kBtu/h
151.2
151.2
151.2
94.1
58.5
(A-4) x (A-5)
A-7
Total rated capacity ∑(TC
in
)
r
kBtu/h
53.0
Sum of A-3
A-8
Total capacity at design temperature ∑(TC
in
)
d
kBtu/h
55.5
Sum of A-4
z
Preliminary selection of outdoor unit
Remark
B-1 Outdoor unit model
5ton : AOU60RLAVM
B-2 Rated capacity (TC
out
)
r
kBtu/h
60.0
See section 2
B-3
Total rated capacity of indoor unit / Rated capacity of outdoor unit
∑(TC
in
)
r
/ (TC
out
)
r
%
88.3
(A-7) / (B-2)
B-4 Capacity at design temperature (TC
out
)
d
kBtu/h
55.4
See Fig.2
B-5
Compensation coefficient of pipe length
0.86
See section 6
B-6 Compensated capacity of outdoor unit (TC
out
)
c
kBtu/h
47.7
(B-4) x (B-5)
z
Decide system capacity
Remark
C-1 System capacity
kBtu/h
47.7
Smaller one of
(A-8) and (B-6)
z
Calculate actual capacity of each indoor unit
Room 1
Room 2
Room 3
Room 4
Room 5
Remark
Actual capacity of each indoor unit
kBtu/h
10.8
10.8
10.8
8.6
6.8
(C-1) x (A-3) / (A-7)
Outdoor
unit
Indoor
unit 1
Indoor
unit 2
Indoor
unit 3
Indoor
unit 4
Indoor
unit 5
Room 1
Room 2
Room 3
Room 4
Room 5
Pipe length, L=229 ft. (70 m)
H
ei
gh
t d
iff
er
en
ce
, H
=6
5 f
t. (
20 m
)
Design conditions:
●
Temperature
Indoor : 82°FDB / 68°FWB
(28°CDB / 20°CWB)
Outdoor : 95°FDB
(35°CDB)
●
Pipe length : 229 ft. (70 m)
●
Height difference : 66 ft. (20 m)
(Outdoor unit upper side)
- (02 - 10) -
MOD
EL
SE
LE
C
TI
O
N
MOD
EL
SE
LE
C
TI
O
N
Summary of Contents for Airstage AGUA12TLAV1
Page 1: ...Small VRF system for light commercial and home use DESIGN TECHNICAL MANUAL ...
Page 22: ...1 GENERAL INFORMATION DTV_J2U045E_06 CHAPTER01 2018 03 16 ...
Page 38: ...2 MODEL SELECTION DTV_J2U045E_05 CHAPTER02 2018 03 16 ...
Page 113: ...3 OUTDOOR UNITS DTV_J2U045E_02 CHAPTER03 2016 04 13 ...
Page 122: ...5 WIRING DIAGRAM MODELS AOU36RLAVM AOU48RLAVM 03 08 OUTDOOR UNITS OUTDOOR UNITS ...
Page 123: ... MODELS AOU60RLAVM 03 09 OUTDOOR UNITS OUTDOOR UNITS ...
Page 127: ... SOUND LEVEL CHECK POINT Microphone Airflow 39 3 8 in 1 m 03 13 OUTDOOR UNITS OUTDOOR UNITS ...
Page 130: ...4 INDOOR UNITS DTV_VR2U025E_10 CHAPTER04 2018 01 26 ...
Page 203: ...4 WIRING DIAGRAMS 4 1 COMPACT CASSETTE TYPE MODEL AUUA4TLAV1 04 70 INDOOR UNITS INDOOR UNITS ...
Page 207: ...4 4 MINI DUCT TYPE MODEL ARUL4TLAV1 04 74 INDOOR UNITS INDOOR UNITS ...
Page 211: ... MODELS ARUH72TLAV1 ARUH96TLAV 04 78 INDOOR UNITS INDOOR UNITS ...
Page 215: ...4 11 CEILING TYPE MODELS ABUA30TLAV ABUA36TLAV 04 82 INDOOR UNITS INDOOR UNITS ...
Page 217: ... MODELS ASUA12TLAV1 ASUA14TLAV1 04 84 INDOOR UNITS INDOOR UNITS ...
Page 218: ... MODELS ASUB18TLAV1 ASUB24TLAV1 04 85 INDOOR UNITS INDOOR UNITS ...
Page 219: ... MODELS ASUB30TLAV1 ASUB36TLAV1 04 86 INDOOR UNITS INDOOR UNITS ...
Page 220: ... MODELS ASUA7TLAV ASUA9TLAV ASUA12TLAV ASUA14TLAV 04 87 INDOOR UNITS INDOOR UNITS ...
Page 221: ... MODELS ASUB18TLAV ASUB24TLAV 04 88 INDOOR UNITS INDOOR UNITS ...
Page 361: ...5 CONTROL SYSTEM DTV_VR2U025E_14 CHAPTER05 2018 03 16 ...
Page 563: ...6 SYSTEM DESIGN DTV_J2U045E_05 CHAPTER06 2017 12 26 ...
Page 645: ...7 FUNCTION SETTING DTV_VR2U025E_12 CHAPTER07 2018 03 16 ...
Page 819: ...8 EXTERNAL INPUT OUTPUT DTV_VR2U025E_08 CHAPTER08 2017 12 26 ...
Page 878: ...9 NOTES DTV_VR2U025E_10 CHAPTER09 2017 12 26 ...
Page 894: ...10 OPTIONAL PARTS DTV_VR2U025E_12 CHAPTER10 2018 03 16 ...
Page 935: ...4 5 WIRING DIAGRAMS MODEL UTP RU01AH MODEL UTP RU01BH 10 40 OPTIONAL PARTS OPTIONAL PARTS ...
Page 936: ... MODEL UTP RU01CH 10 41 OPTIONAL PARTS OPTIONAL PARTS ...
Page 937: ... MODEL UTP RU04BH 10 42 OPTIONAL PARTS OPTIONAL PARTS ...
















































