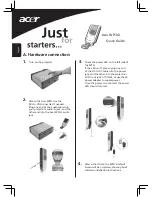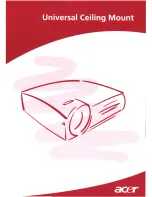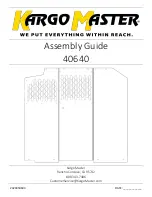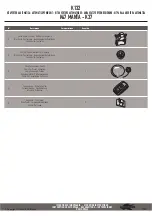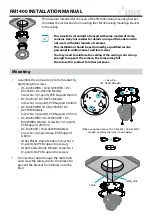
56
Step 21: Lower Swing Wall Assembly
A:
Tight to the top of (2157) Ground SW Side and flush to the outside edges of both (2153) Posts on the
Swing Wall side attach 4 (2116) Siding to each post with 2 (S0) #8 x 7/8” Truss Screws per board, as shown in
fig. 21.1 and 21.2. Make sure there are no gaps between boards.
B:
Tight to the top (2116) Siding and flush to outside edges of both (2153) Posts attach (2155) Siding Narrow
to each post with 2 (S0) #8 x 7/8” Truss Screws as shown in fig. 21.3.
C:
Place (2144) Lower Bench tight to the top of (2155) Siding Narrow and flush to the outside edges of both
(2153) Posts then attach to posts with 4 (S7) #12 x 2” Pan Screws (with flat washer). (fig. 21.3)
D:
From inside the assembly place (2139) SW Wall Support over the centre pilot holes of the (2116) Siding
and (2155) Siding Narrow and flush to the top of (2144) Lower Bench then attach from outside of the assembly
with 1 (S0) #8 x 7/8” Truss Screw per siding and 1 (S1) #8 x 1-1/8” Wood Screw in (2157) Ground SW Side.
(fig. 21.2 and 21.3)
Hardware
Wood Parts
4 x
#12 x 2” Pan Screw (3/16” flat washer)
15 x
#8 x 7/8” Truss Screw
2 x
#8 x 1-1/8” Wood Screw
S7
1 x
Lower Bench 1 x 4 x 38-7/8”
1 x
Siding Narrow 3/8 x 3 x 38-3/4”
4 x
Siding 3/8 x 3-1/2 x 38-3/4”
1 x
SW Wall Support 5/4 x 2 x 23-1/2”
2144
S0
2155
Fig. 21.2
2153
Inside View
2139
S0
S7
3/16” flat
washer
x 4
x 3 per board
2153
2144
2155
2116
2157
Swing Wall
Outside View
2116
2139
2139
(hidden)
Fig. 21.1
Fig. 21.3
S1
S1
Summary of Contents for ASHBERRY II F23073C
Page 3: ...3 support solowavedesign com ...
Page 4: ...4 support solowavedesign com ...
Page 5: ...5 support solowavedesign com ...
Page 76: ...76 support solowavedesign com NOTES ...
Page 77: ...77 support solowavedesign com NOTES ...
Page 78: ...78 support solowavedesign com NOTES ...































