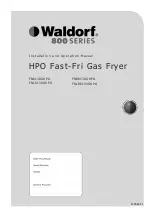
112
250050 R1
Important
As assembly proceeds, additional support is advised to keep the peak ring level. Alternatively
sequentially add roof panels in the different quadrants such that the weight of the panels on the
peak ring remains uniformly distributed. Leave all roof bolts loose until the roof is completely
assembled, especially those at the peak ring and top ring angle locations.
e. If the number and diameter of optional roof stiffening rings is known, install the roof ring brackets (with
a neoprene gasket under each) in the double rib hole locations as you add roof panels. (See Detail 1
7. Install vent roof panels where required, as the roof is being assembled.
Distribute vent roof panels evenly around the roof. Ensure that they do not interfere with other roof
elements such as roof stairs or rungs, temperature cables, etc.
Note
Westeel supplied roof vents come in two styles: Gooseneck and Round. Both have pre-formed bolt
holes for mounting to the roof panel. The vent roof panels have a raised mount section, mounting
holes and a pre-cut ventilation opening. No on-site cutting is required. A recommended practice is
to assemble the vents to the roof panels at ground level before installing. Place a strip of caulking all
the way around the weather side of the connection, position the vent, and bolt into place.
Figure 79.
Roof Vent Assembly
Step #7: Begin filling in the remaining roof-panels, in a counter-clockwise direction, with the left
roof rib overlapping the right rib of proceeding panel (Detail 5). Attach center roof panel hole
first, as described above. Use 2 bolts at each roof panel to peak-ring connection. Fill in every
bolt hole in roof-panel ribs with rubber washered bolts to the outside and nuts on the
underside. If number and diameter of optional roof stiffening rings is known, install the roof-
ring-brackets (with a neoprene gasket under each) in the double rib hole locations as you add
roof-panels. (Detail 4)
Remember to install vent roof panels where required and as the roof is being assembled. They
should be evenly distributed around the roof such that they do not interfere with other roof
elements such as roof stairs or rungs, temperature cables, etc. Westeel supplied roof vents
come in two styles…Gooseneck and Round. Both have pre-formed bolt holes for mounting to
the Roof-Panel. The Vent-Roof-Panels have a raised mount section, mounting holes and a pre-
cut ventilation opening. No on-site cutting is required. A recommended practice is to assemble
the vents to the Roof-Panels at ground level before installing. Place a strip of caulking all the
way around the weather side of the connection, position the vent, and bolt into place.
IMPORTANT:
As assembly proceeds, additional support is advised to keep the peak-ring level.
Alternatively sequentially add roof panels in the different quadrants such that the weight of
the panels on the peak ring remains uniformly distributed. Leave all roof bolts loose until the
roof is completely assembled, especially those at the peak ring and top ring angle locations.
DETAIL 4
DETAIL 5
ROOF RING BRACKET
NEOPRENE GASKET
SECOND
DIRECTION OF
INSTALLATION
ROOF-PANEL
ABOVE PREVIOUS
Detail 4
Detail 5
IMPORTANT
:
The bottom of the roof panels must carefully attached to the top-ring-angle. The
center
round holes at the bottom of the roof panels must align with round holes in the top ring angle.
This locks in the correct centering location for the roof sheet. The other holes in the bottom of
the roof sheet align with the obround holes in the top-ring-angle.
Page C3
190306
ROUND VENT
CAULK ON
THE OUTSIDE
OF HOLES
ROOF PANEL
190308
GOOSENECK
VENT
TIP
:
For best results, do not align the top-ring-angle joints with wallsheet joints.
8. Install inspection hatch roof panel where required. The inspection hatch can be pre-assembled if desired.
(See
Section 6.41 – Inspection Hatch Details on page 129
.)
9. Install the roof ladder on the roof sheet to the left of the inspection hatch. (See
.)
Enough roof ladder rungs are supplied to bridge across every pair of holes on a single roof panel. Where
roof stiffening ring brackets are placed, the ladder rung can be skipped. The roof ring will serve as a rung in
this location. Roof ladder rungs are installed with the higher vertical flange facing the peak ring.
Install Roof Stiffening Rings
1. Add roof stiffening rings (if required):
a. See
for standard roof stiffening ring locations.
b. On roofs with multiple stiffening rings, stagger the ring joints to avoid having more than one joint on
same roof sheet. (See
EASYDRY® WIDE-CORR CENTURION® GRAIN BIN – GRAIN BIN DRYER
















































