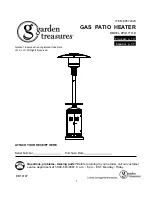
37
CAT IV
VENT TERMINAL
PVC/CPVC
VENT PIPE
36" MIN
(914 mm)
INTAKE
ELBOW
36" MIN
(914 mm)
12" MIN
(152 mm)
TEST PORT
HEATER UNIT
12"
(305 mm)
F10631
VENT DRAIN W/ TRAP ROUTE TO CONDENSATE
TREATMENT OR CONDENSATE PUMP
FIELD SUPPLIED
Figure 37.
Direct Vent–Vertical for PVC/CPVC
Horizontal Through-the-Wall and
Direct Vent - Horizontal - PVC/CPVC
NOTE:
Use only certified vent material ANSI/ASTM
D1785 Sch 40 PVC, ANSI ASTM F441 Sch 40 CPVC.
The XFiire heaters may be vented horizontally (either using
room air for combustion or ducted air for combustion) as
shown in the following figures. The air intake terminal may
be located in a different pressure zone (i.e. on different
walls) from the venting termination.
See
Figure 35.
HEATER UNIT
VENT DRAIN W/ TRAP
ROUTE TO CONDENSATE
TREATMENT OR
CONDENSATE PUMP
F10632
12"
(305 mm)
12" MIN
(305 mm)
12" MIN
(305 mm)
PVC/CPVC VENTING
SLOPE TOWARD
APPLIANCE
1" IN 4'
(25.4 mm IN 1.2 m)
TEST PORT
CAT IV
TERMINAL
Figure 38.
Horizontal Through-the-Wall Venting for PVC/
CPVC
12" MIN
(305 mm)
INTAKE
ELBOW
36" MIN
(914 mm)
D-15
VENT TERMINAL
12" MIN
(305 mm)
TEST PORT
HEATER UNIT
12"
(305 mm)
6" MIN
(152 mm)
F10571
VENT DRAIN W/ TRAP
ROUTE TO CONDENSATE
TREATMENT OR CONDENSATE PUMP
Figure 39.
Direct Vent-Horizontal for PVC/CPVC
A
A
CAUTION:
This venting system requires the
installation of condensate drains in the vent piping as
shown in Figure 38 or Figure 39. Failure to install these
condensate drains in the venting system may cause a
non-warrantable failure.
Installation
These installations utilize the heater-mounted blower to
vent the combustion products to the outdoors. Combustion
air is taken from inside the room or directly from the
outdoors and the vent is installed horizontally through the
wall to the outdoors. Adequate combustion and ventilation
air must be supplied to the equipment room in accordance
with the NFGC (U.S.) or B149 (Canada).
PVC/CPVC venting requires the vent to be offset from the
flue connection of the heater as in
Figure 38
and
Figure 39
.
The vent must be offset to prevent chlorides from the vent
material draining back into the heater drain pan causing a
non-warrantable failure of the heat exchanger.
PVC/CPVC Vent Adapter Kits include a 90° SS elbow and
a SS to PVC adapter that must be used when installing
PVC or CPVC vent systems.
A condensate trap and drain are required at the bottom of
the PVC/ CPVC tee as shown in
Figure 38
and
Figure 39
.
The total length of the horizontal through-the-wall flue
system should not exceed the maximum equivalent ft in
length. See
Table S
for maximum length.
If horizontal
run exceeds the maximum equivalent ft, an appropriately
sized variable-speed extractor must be used. Each elbow
used is equal to 10' (3 m) of straight pipe. This will allow
installation in one of the four following arrangements:
•
100 ft. (30 m) of straight flue pipe
•
90 ft. (27 m) of straight flue pipe and one elbow
•
80 ft. (24 m) of straight flue pipe and two elbows
•
70 ft. (21 m) of straight pipe and three elbows
Содержание Xfiire 1000B
Страница 54: ...54 6 WIRING DIAGRAM For a full size drawing visit www raypak com ...
Страница 70: ...70 NOTES ...
Страница 71: ...71 NOTES ...
















































