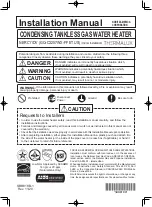
36
Termination
The vent terminal must be vertical and must terminate
outside the building at least 2' (0.6 m) above the highest
point of the roof that is within 8' (2.4 m). The vent cap
should have a minimum clearance of 4' (1.2 m) horizontally
from and in no case above or below (unless a 4' [1.2 m]
horizontal distance is maintained) electric meters, gas
meters, regulators and relief equipment.
The distance of the vent terminal from adjacent buildings,
open windows and building openings must comply with
the NFGC (U.S.) or B149 (Canada). Gas vents supported
only by flashing and extended above the roof more than 5'
(1.5 m) should be securely guyed or braced to withstand
snow and wind loads.
A
A
CAUTION:
A vent cap tee suitable for connection to
the Cat IV PVC/CPVC vent materials, must be used to
evacuate the flue products from the building.
A
A
WARNING:
Vent connectors serving any other
appliances shall not be connected into any portion of
mechanical draft systems operating under a positive
pressure. If an XFiire heater is installed to replace an
existing heater, the vent system MUST be verified to
be of the correct size and of Category IV vent material
construction or other approved vent materials. If it is
NOT, it MUST be replaced.
NOTE:
For extractor sizing, typical CO2 levels are 9.0%
for natural gas and 10.3% for propane gas and flue
temperature of 150°F (65ºC), at 100% firing rate, 40ºF ∆T
and return temperature of 120ºF (49ºC) measured at the
test port, near the flue collar.
Direct Vent - Vertical - PVC/CPVC
NOTE:
Use only certified vent material ANSI/ASTM
D1785 Sch 40 PVC, ANSI ASTM F441 Sch 40 CPVC.
Installation
These installations utilize the heater-mounted blower to
draw combustion air from outdoors and vent combustion
products to the outdoors.
The total length of air supply pipe cannot exceed the
distances listed in
Table S
. Each elbow used is equal to
10' (3 m) of straight pipe. This will allow installation in any
arrangement that does not exceed the lengths shown in
Table S
.
PVC/CPVC venting requires the vent to be offset from the
flue connection of the heater as in
Figure 37
. The vent
must be offset to prevent chlorides from the vent material
draining back into the heater drain pan causing a non-
warrantable failure of the heat exchanger.
PVC/CPVC Vent Adapter Kits include a 90° SS elbow and a
SS to PVC adapter that must be used when installing PVC
or CPVC vent systems.
The vent cap is not considered in
the overall length of the venting system.
A
A
CAUTION:
This venting system requires the
installation of condensate drains in the vent piping per
the vent as shown in Figure 37. Failure to install these
condensate drains in the venting system may cause a
non-warrantable failure.
Care must be taken during assembly that all joints are
sealed properly and are airtight.
The vent must be installed to prevent the potential
accumulation of condensate in the vent pipes. It is required
that:
1. The vent must be installed with a condensate drain
located in proximity to the heater as directed by the
vent manufacturer.
2. The vent must be installed with a slight upward slope
of at least 1/4" per foot of horizontal run to the vent
terminal.
Termination
The vent cap MUST be mounted on the exterior of the
building. The vent cap cannot be installed in a well or
below grade. The vent cap must be installed at least
1' (305 mm) above ground level and above normal snow
levels.
The vent cap MUST NOT be installed with any combustion
air inlet directly above a vent cap. This vertical spacing
would allow the flue products from the vent cap to be
pulled into the combustion air intake installed above. This
type of installation can cause non-warrantable problems
with components and poor operation of the heater due to
the recirculation of flue products.
Multiple vent caps installed in the same horizontal plane
must have a 4" (100 mm) clearance from the side of one
vent cap to the side of the adjacent vent cap(s).
Combustion air supplied from outdoors must be free
of particulate and chemical contaminants. To avoid a
blocked flue condition, keep the vent cap clear of snow,
ice, leaves, debris, etc.
The approved flue direct vent cap for PVC/CPVC is a tee
and it must be installed in accordance with
Figure 37
.
A
A
WARNING:
Mixing of PVC and CPVC venting
materials is not permitted as this may create an unsafe
condition.
Содержание Xfiire 1000B
Страница 54: ...54 6 WIRING DIAGRAM For a full size drawing visit www raypak com ...
Страница 70: ...70 NOTES ...
Страница 71: ...71 NOTES ...
















































