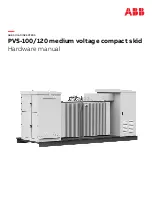
Points to Bear in Mind at the System Design
PACD011001G2 / PACD011004G3
8
Urban Multi Inverter “MX1” Series
2.3
Points to Bear in Mind when Preparing the Contract Drawings
The following points should be borne in mind when preparing the contract drawings from the original
drawings and the execution drawings.
The contract drawings for the air conditioning system are blueprints for the performance of the necessary
work which are drawn up on the basis of the original drawings in such a way that a working balance is
achieved between the specific requirements of each individual aspect of the work.
Contract Drawing
Objectives include:
The drawings should be easily comprehensible to those carrying out the work.
The contents of the drawings should not be subject to subsequent alteration.
The following is a list of the main points to be considered when preparing contract drawigns for the Urban
Multi Series and should be used as a reference during this stage of the work:
2.3.1
At the Contract Drawing Stage the Following Points are Critical!!
Check points
Arrangement of units
1. Have you left the access passages clear and allowed sufficient room for servicing?
2. Have you taken full account of the possibility of short circuits? (Both indoor and outdoor units)
3. Can the air filters be replaced easily?
4. Have you indicated the size and location of the ceiling inspection ports? (Make sure there no other installations in
the area above)
5. Have you taken into account the depth of the installation area? (In case of ceiling built-in type)
6. Have you specified the position of the indoor unit clearly? (Have you taken full accout of relevant features of the
local ventilation, humidity and lighting?)
Refrigerant piping
1. Is the piping system correctly connected?
2. Are the rise and fall pipes correctly connected?
3. Are the lengths and height differences of the pipes within the
recommended limits?
Operational control
1. Are the interconnections between the piping and wiring of the
indoor and outdoor units clearly shown?
2. Are the numbers of the local setting switches clearly shown?
(Group No. and Unit No.)
3. Are the wiring connections between the remote controller and the
centralized and remote controls clearly shown?
Refer to the notes relating to the preparation of the control
wiring system diagrams (see next page)
4. Are the different types of wires clearly marked?
5. Are the any problems with the way the power supply cables and
control wiring have been separated or bound together?
6. Are the inter-floor connections of the control wiring correct?
7. Is the position of the remote controller clearly marked?
Miscellaneous
1. Have you checked the gradient of the drain piping? (Must be at
least 1/100)
Содержание Urban Multi MX1 Series
Страница 34: ...Installation 1 PACD011001G2 PACD011004G3 34 Urban Multi Inverter MX1 Series Ceiling Type CS TM ...
Страница 54: ...Installation 1 PACD011001G2 PACD011004G3 54 Urban Multi Inverter MX1 Series ...
Страница 102: ...Appendix Check Points in Installing UM Series PACD011001G2 PACD011004G3 102 Urban Multi Inverter MX1 Series ...
Страница 103: ...PACD011001G2 PACD011004G3 Appendix Check Points in Installing UM Series Urban Multi Inverter MX1 Series 103 1 ...
Страница 104: ...Appendix Check Points in Installing UM Series PACD011001G2 PACD011004G3 104 Urban Multi Inverter MX1 Series ...









































