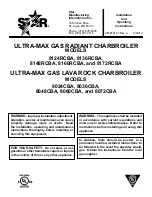
Trinity Ts
│
Installation and Operation Instructions
Ts Series
16
Figure 4-9
Venting Below Grade
For installations that exit the wall below grade:
1.
Excavate site to a point below where the pipes
are to exit as shown.
2.
Ensure that the wall is fully sealed where the
pipes penetrate the wall.
3.
The Vent/Air-intake piping MUST be secured
to the side of the building above grade, as
shown, to provide rigidity.
4.
NTI Provides a mounting bracket PN. 82075 for
securing the exhaust pipes.
5.
Ensure that the Vent/Air-Intake clearances are
maintained, see Section 5.0 for details.
Figure 4-10
Outdoor Horizontal Venting
Vent piping outside the Building is permitted under
the following conditions:
1.
The maximum length outside the building is 20
feet [6.1 m]. Note that outdoor length must be
included in the overall vent length calculation.
2.
All normal termination clearances are maintained.
3.
All exterior exhaust vent pipes are insulated with
3
½” [89 mm]
- ID, ½” [13 mm] thick,
Closed Cell
Foamed Polyolefin Tubing
i.e., “
Tundra Seal
Plus”
or equivalent.
4.
The pipe is supported every 24” [610 mm].
5.
The exhaust and inlet are sloped back to the boiler
½” elevation for every linear foot [13 mm for
every linear 305 mm].
Figure 4-11
Existing Chimney Chase Way
It is permissible to use an existing chimney as a chase
way to run the Vent/Air-Intake piping as long as:
1.
The chimney is not being used by any other
boiler.
2.
Flue gases don’t enter the vacant chimney.
3.
Only Trinity certified venting materials are used,
see Section 4.0.
4.
Vent lengths are within the maximums specified.
5.
The top of the chimney is capped and the
Vent/Air-Inlet pipes are flashed to prevent
leakage into the vacant chimney.
Air-Inlet
Existing
Chimney
(used as a
chase way)
Chimney
Cap
Exhaust Vent
Exhaust Vent Min.
18” [457 mm]
above air-inlet
Air-Inlet
Min. 12” [305 mm]
above roof and
snow level
Supports every
24” [610 mm]
12” [305 mm] plus
snow allowance above
Air-Inlet
Maximum of 20 ft
[6.1 m] is permitted
for piping outside a
building.
Apply
Warning
Plate
here
Exhaust
Vent
Gas Vent Directly Below
Keep Free of Obstructions
Exhaust Vent
Air-Inlet
Mounting
Bracket
Содержание TRINITY Ts80
Страница 38: ...Trinity Ts Installation and Operation Instructions Ts Series 38 Figure 11 2 Ts80 Model Low Voltage Field Wiring...
Страница 40: ...Trinity Ts Installation and Operation Instructions Ts Series 40 Figure 12 1 b Ts80 Ladder Logic Diagram...
Страница 48: ...Trinity Ts Installation and Operation Instructions Ts Series 48 Figure 13 4 Diagnostic Mode Screens...
Страница 73: ...Ts Series Installation and Operation Instructions Trinity Ts 73 NOTES...
Страница 74: ...Trinity Ts Installation and Operation Instructions Ts Series 74 NOTES...
Страница 75: ...Ts Series Installation and Operation Instructions Trinity Ts 75 NOTES...
















































