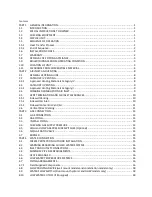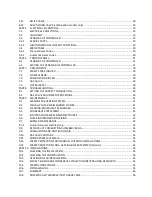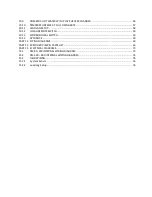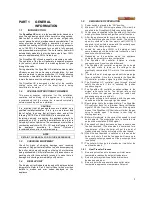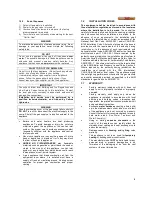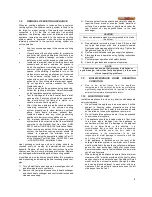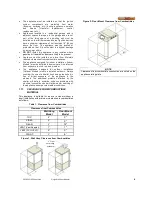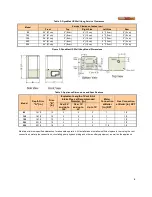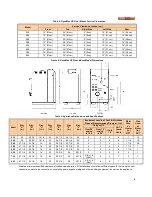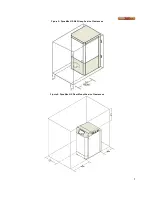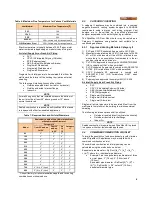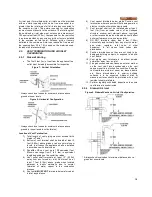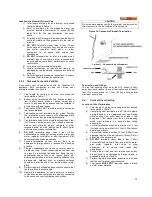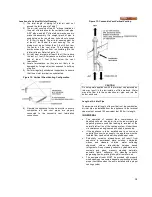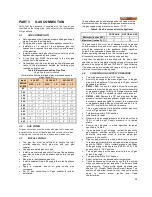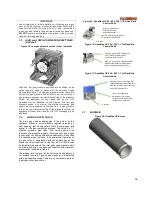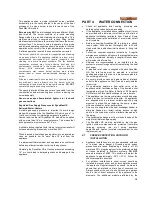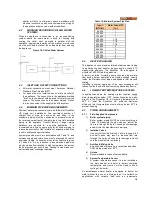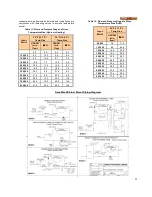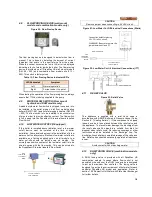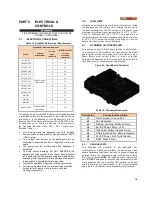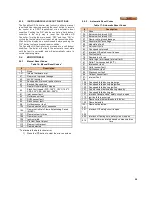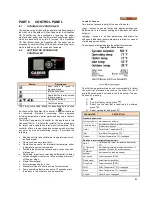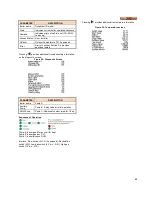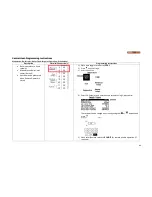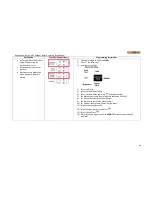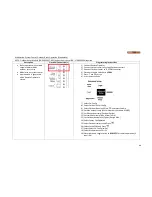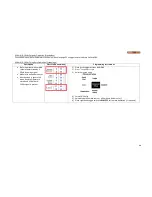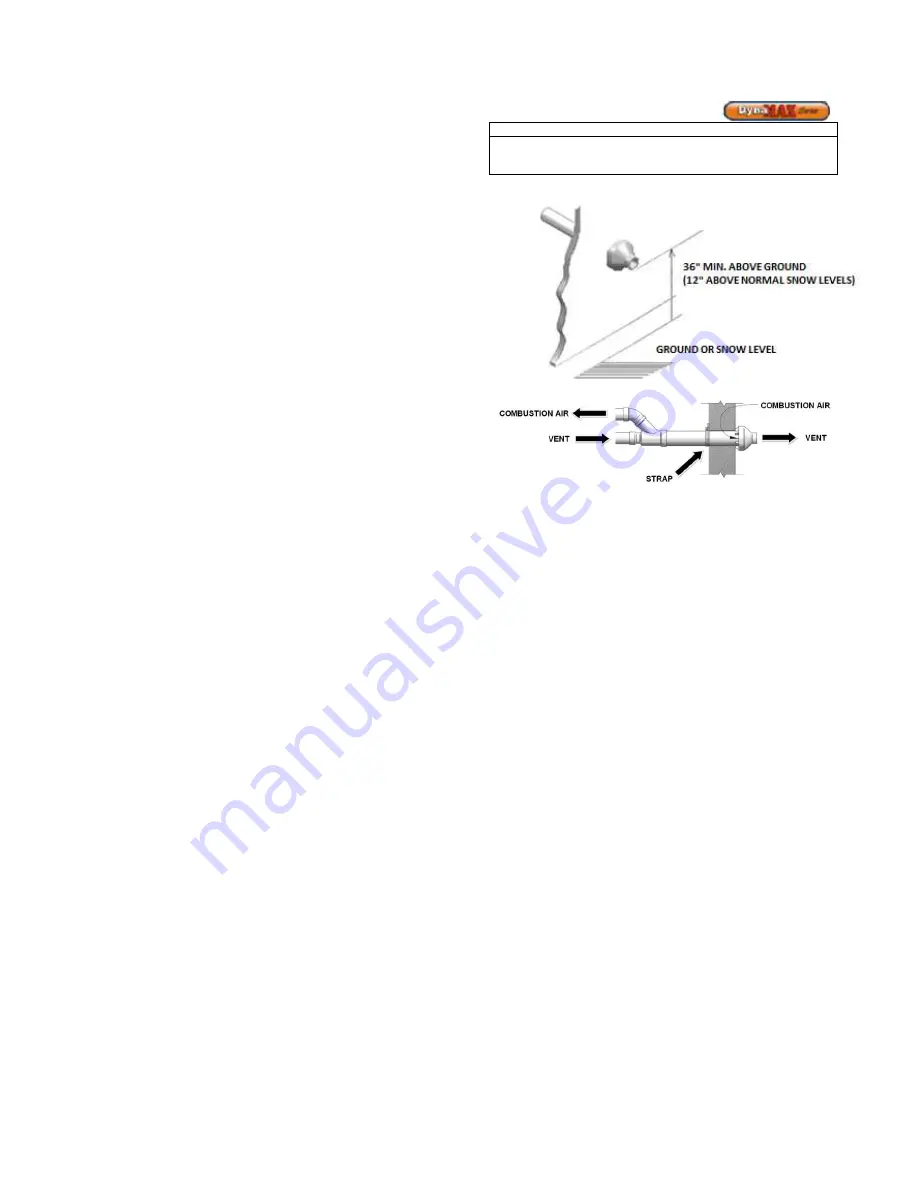
11
Location of a Sidewall Air Inlet Cap
1) Total length of piping for air inlet must not exceed
the limits stated in Table 7.
2) Point of termination for the sidewall air inlet cap
must be located a minimum of 12 inches (0.30m)
away from the flue gas termination, but never
above.
3) Air piping must terminate in a down-turned elbow to
avoid recirculation of flue products into the inlet air
stream.
4) DO NOT terminate closer than 4 feet (1.25m)
horizontally and vertically from any electric meter,
gas meter, regulator, relief valve, or other
equipment. In all cases local codes take
precedence
5) DO NOT terminate the air inlet in a window well,
stairwell, alcove, courtyard or other recessed area
as wind eddies could affect performance or cause
recirculation.
6) Air inlet cannot terminate below grade.
7) Locate terminations so they are not likely to be
damaged by foreign objects, or exposed to build-up
of debris.
8) Perform regularly scheduled inspections to ensure
that the air inlet terminal is unobstructed.
2.5.3
Sidewall Concentric Vent/Air
A concentric vent kit can be used with the DynaMax HS
appliance. Both combustion air and vent pipes must
terminate outside the structure.
1)
Total length for venting or air must not exceed the
limits stated in Table 7.
2)
Bottom of the termination shall be located at least 3
feet (0.90m) above grade or above normal snow
levels. In all cases the appliance shall be installed in
accordance with local codes
3)
Termination MUST NOT terminate below a forced air
inlet at any distance
4)
Termination cannot terminate below grade. Position
the termination where vapours will not damage walls
or plants or may be otherwise objectionable.
5)
The termination shall not be installed closer than 3 feet
(1m) from an inside corner of an L-shaped structure,
window well, stairwell, alcove, courtyard or other
recessed area as wind eddies could affect boiler
performance or cause recirculation.
6)
DO NOT terminate closer than 4 feet (1.25m)
horizontally and vertically from any electric meter, gas
meter, regulator, relief valve, or other equipment. In all
cases local codes take precedence
7)
Position termination so they are not likely to be
damaged by foreign objects, or exposed to a build-up
of debris.
8)
Flue gas condensate can freeze on exterior walls or
on the vent cap. Frozen condensate on the vent cap
can result in a blocked flue condition. Keep the vent
cap/terminal clear of snow, ice, leaves, debris etc.
Some discolouration to exterior building surfaces is to
be expected. Adjacent brick or masonry surfaces
should be protected with a rust resistant sheet metal
plate.
9)
Perform regularly scheduled inspections to ensure that
the termination is unobstructed.
10)
Operate the appliance for one heat cycle to ensure
combustion air and vent pipes are properly connected
to the concentric vent termination connections.
CAUTION
Do not operate appliance with the terminal cap removed as
this may result in the recirculation of flue products.
Figure 10: Concentric Sidewall Termination
Figure 11: Concentric Vent Sidewall
Termination and Fittings
The air inlet opening must be at least 12 inches (0.30m)
away from (never above) the vent termination and at least 3
feet (1m) above grade or 1 foot (0.30m) above normal
maximum snow levels.
2.6
Vertical Direct Venting
Location of Vent Termination
1) Total length of piping for venting must not exceed
limits stated in Table 7.
2) Vent piping must terminate in a 45
o
elbow if plastic
piping is used or in an approved vent cap if using
metal venting. Vent outlet must be at least 1 foot
away and 1 foot above from the air inlet opening
which must terminate in a double elbow facing
downwards.
3) Vertical termination must be a minimum of 3 feet
(1m) above the point of exit or 1 foot (0.30m) above
normal snow levels.
4) Vertical termination less than 10 feet (3.05m) from
a parapet wall must be a minimum of 2 feet (0.61m)
higher than the parapet wall.
5) DO NOT terminate closer than 4 feet (1.25m)
horizontally and vertically from any electric meter,
gas meter, regulator, relief valve, or other
equipment. In all cases local codes take
precedence.
6) Position the air inlet and vent terminations so they
are not likely to be damaged by foreign objects, or
exposed to build-up of debris.
7) Perform regularly scheduled inspections to ensure
that the vent terminal is unobstructed.
8) Termination MUST NOT terminate below a forced
air inlet at any distance
Содержание DynaMax DMH081
Страница 2: ......
Страница 12: ...7 Figure 5 DynaMax HS Wall Hung Service Clearances Figure 6 DynaMax HS Floor Mount Service Clearances...
Страница 68: ...65 PART 14 EXPLODED VIEW PARTS LIST DYNAMAX HS WALL HUNG...
Страница 69: ...66 DYNAMAX HS FLOOR MOUNT...
Страница 76: ...73 PART 15 ELECTRICAL DIAGRAMS 15 1 DM 80 299 INTERNAL WIRING DIAGRAM...
Страница 77: ...74 15 2 DM 399 800 INTERNAL WIRING DIAGRAM...
Страница 78: ...75...


