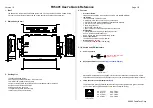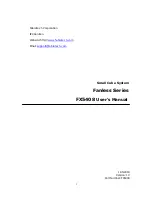
THE SIS BUS BAR SYSTEM
Installation Instructions for SIS Bus Bar Systems A2MS001EN revision R05
8 / 130
Fig. 4: Fixation unit (example)
Bus bars are installed on floors, ceilings or walls on a fixation
design which is specific to the respective order. An individual
fixation unit comprises, for example, brackets (Fig. 4/1), C-
profiles (Fig. 4/2), fixation clamps (Fig. 4/3) and bolted
connections (with T-bolts, conical spring washers and nuts, Fig.
In general, an earthing bar or earthing cable has to be laid
parallel to the bus bar, to which all bars, connection sleeves,
and fixation must be connected and, subsequently, to the earth
potential.
Design
…………………...………………… Dimensions and designs are in line with the valid regulations
and standards. The drawing and serial number of the
respective bus bar is punched in at one end of the long side of
the flange connection, or on the face of round or pipe-shaped
connections. The bus bar elements are shown with an item
number in the assembly drawing. The drawing number is
shown underneath the respective item number in the
corresponding bill of material. The same bill of material also
indicates the drawing numbers of the fixation units and the
connection sleeves (for bus bar connections with multiple
parts).









































