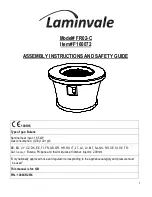
City Series CST60E
|
35
installation - general
Framing Dimensions
Framing Dimensions Description
CST60E
A
Framing height
For 2" x 4": 45-1/8" (1146 mm)
For 2" x 6": 52" (1321 mm)
B*
Framing width
71-3/4" (1822 mm)
C
Finished floor or hearth
D
Framing depth
22-1/4" (565 mm)
E
Minimum height to combustibles
BENCH: 52" (1321 mm)
FLUSH: 81-1/4" (2064 mm)
F
Minimum height to flue centerline
measured from base of appliance
46-1/4" (1175 mm)
*The lift handles add approximately 4 inches to the width of the appliance. If the appliance will be lifted off the ground and slid into the framed opening, we
suggest changing the framing width from 71-3/4" (1822 mm) to 75-11/16" (1922 mm) to allow the appliance to slide into position with the handles on, or creat-
ing a platform in front of the framed opening where the lift handles can be removed prior to installation. If the framing is raised off the ground, you can install
it after the appliance is in place with handles removed to maintain the framing width of 71-3/4" (1822 mm). Ensure that the wood base for the appliance is
strong enough to support its shipping weight of 556 pounds (252 kg).
B*
A
D
C
E
NO
TESS
• Framing may be constructed of combustible material (i.e. 2 x 4 or 2 x 6) and does not require steel studs.
• This appliance must be installed on a solid surface such as a plywood floor which must be the full width and depth of the appliance.
• A combined minimum of 180 square inches of open area for the bench installation and 120 square inches for the flush installation is required for the
convection air outlet to cool the enclosure. Ensure clearances for convection air outlets are met.
• See clearances in this manual for different ways to achieve this.
F
NO
TE
• Framing may be constructed of combustible material (i.e. 2 x 4 or 2 x 6) and does not require steel studs.
Summary of Contents for City CST60E-LP
Page 125: ...City Series CST60E 125 notes ...
Page 130: ...130 City Series CST60E warranty ...
Page 131: ......
















































