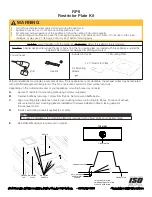
City Series CST60E
|
25
installation - general
Clearances - Flush Installation
Flue Clearances to Combustibles
Horizontal - Top
3" (76 mm)
Horizontal - Side
2" (51 mm)
Horizontal - Bottom
2" (51 mm)
Vertical
2" (51 mm)
Passing through wall/floor/
ceiling - when firestop is
used.
1-1/2"
(38 mm)
Clearance
Dimension
Measured From:
A: Mantel height (min.)
**
Top of fireplace opening
B: Sidewall (on one side) min.
8" (203 mm)
Side of fireplace opening
C: Enclosure inside cavity width (min.)
71-3/4" (1822 mm)
Side wall
D: Mantel depth (max.)
**
E: Convection air outlet
120 sq. in.*
Top, front, or side of enclosure
F: Framing depth (min.)
22-1/4" (565 mm)
From back wall to chase front
G: Opening height
18" (457 mm)
Bottom/top of fireplace opening
H: Chase enclosure (min.)
81-1/4" (2064 mm) or
greater
From base of unit/floor to underside of
enclosure top
I:Ceiling height (min.)
81-1/4" (2064 mm)
Measured from base of appliance
J: Convection air outlet opening offset (max.)
2" (51 mm)
Max offset from top of chase enclosure
K: Convection air outlet opening width (min.)
10" (254 mm)
L: Convection air outlet opening height (min.)
1-1/2" (38 mm)
M: Clearance to sprinkler head (min.)
36" (914 mm)
Perpendicular from chase grill
Hearth
0"
No hearth required
** See mantel clearances chart in the manual.
*A minimum of 120 square inches of open area, not lower than 0-2" from top of enclosure, is required for
all installations.
NO
TES
• Flush installation is when the chase enclosure height is at a minimum of 81-1/4" (2064 mm) or greater. This would be a typical installation, with
walls placed between two rooms to divide them.
The clearances listed below are minimum requirements for either side of this see-through fireplace, unless otherwise stated.
A major cause of chimney-related fires is failure to maintain required clearances (air space) to combustible materials.
CA
UTION
• EXTREME RISK OF FIRE if these clearances (air space) to
combustible materials are not followed.
• It is of the greatest importance that the installation of this fireplace
and vent system comply with the instructions in this manual.
• The top, back, and sides of the fireplace are defined by standoffs. The metal ends
of the standoffs may NOT be recessed into combustible construction.
B
C
D
F
G
H
I
J
E
L
K
Ceiling
L
Chase grill
Sprinkler
Side view
The
HeatWave
Duct Kit
has different clearance
and framing require-
ments, check the
Heat-
Wave
manual for details.
NO
TE
• This appliance uses 5" x 8" (127
mm x 203 mm) venting for non
power vent applications. For power
vent applications, vent pipe must
be reduced to 4" x 6 5/8" (102 mm
4" x 6 5/8" (102 mm
x 168 mm).
x 168 mm).
K
M
Summary of Contents for City CST60E-LP
Page 125: ...City Series CST60E 125 notes ...
Page 130: ...130 City Series CST60E warranty ...
Page 131: ......
















































